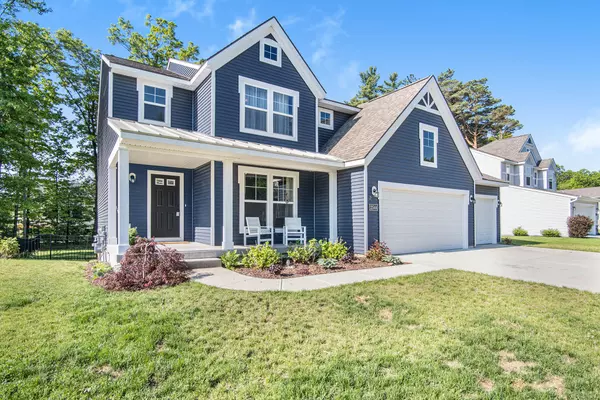For more information regarding the value of a property, please contact us for a free consultation.
13544 Stafford Drive Nunica, MI 49448
Want to know what your home might be worth? Contact us for a FREE valuation!

Our team is ready to help you sell your home for the highest possible price ASAP
Key Details
Sold Price $379,000
Property Type Single Family Home
Sub Type Single Family Residence
Listing Status Sold
Purchase Type For Sale
Square Footage 1,802 sqft
Price per Sqft $210
Municipality Crockery Twp
MLS Listing ID 21020426
Sold Date 07/09/21
Style Contemporary
Bedrooms 3
Full Baths 2
Half Baths 1
HOA Fees $41/ann
HOA Y/N true
Originating Board Michigan Regional Information Center (MichRIC)
Year Built 2018
Annual Tax Amount $4,023
Tax Year 2021
Lot Size 10,651 Sqft
Acres 0.24
Lot Dimensions 76x136
Property Description
Newer home in Hathaway Lakes! 3 bedrooms, 2.5 baths, open concept living, fenced yard & garden area. As you enter front door there is a flex space perfect for office, schoolwork station or sitting room. The living room hosts dramatic 2 story ceiling w/large windows for amazing natural light. High-end kitchen features granite counters, center island, pantry, built in fridge and all stainless steel appliances. Mud room access & powder room too! Upstairs are 3 large bedrooms, all w/ large closets & main bedroom has private full bath. Laundry room is centrally located on upper level. Basement is ready to finish! Plumbed for bath w/space for large bedroom & rec room. HOA inc. pool, clubhouse, exercise room & 2 ponds. Northbank Trail traverses through Hathaway. Great location for commuters. Seller directs NO buyer letters. Buyer & Buyer's agent to verify all information presented. Seller directs NO buyer letters. Buyer & Buyer's agent to verify all information presented.
Location
State MI
County Ottawa
Area North Ottawa County - N
Direction M104 to Patchin Blvd. N on Patchin Blvd, Left onto Patchin Dr, Right on Birchview Dr, turn left, road becomes Stafford Dr. Home on left.
Rooms
Basement Daylight, Full
Interior
Interior Features Ceiling Fans, Garage Door Opener, Humidifier, Laminate Floor, Kitchen Island, Eat-in Kitchen, Pantry
Heating Forced Air, Natural Gas
Cooling Central Air
Fireplace false
Window Features Window Treatments
Appliance Dryer, Washer, Disposal, Dishwasher, Microwave, Range, Refrigerator
Exterior
Exterior Feature Fenced Back, Porch(es), Deck(s)
Garage Attached, Paved
Garage Spaces 3.0
Amenities Available Pets Allowed, Club House, Fitness Center, Meeting Room, Pool
Waterfront No
Waterfront Description Assoc Access,No Wake,Pond
View Y/N No
Street Surface Paved
Parking Type Attached, Paved
Garage Yes
Building
Story 2
Sewer Public Sewer
Water Public
Architectural Style Contemporary
Structure Type Vinyl Siding
New Construction No
Schools
School District Fruitport
Others
Tax ID 70-04-17-303-004
Acceptable Financing Cash, FHA, VA Loan, Conventional
Listing Terms Cash, FHA, VA Loan, Conventional
Read Less
GET MORE INFORMATION




