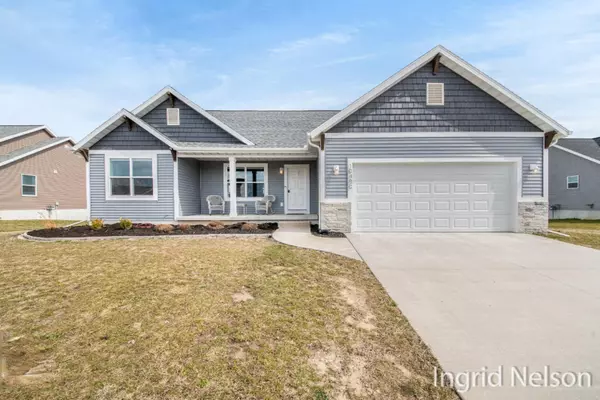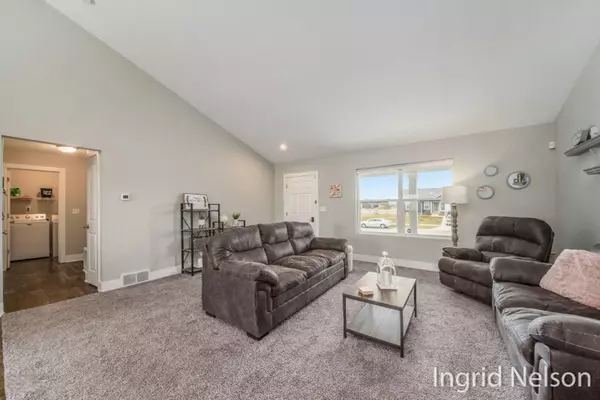For more information regarding the value of a property, please contact us for a free consultation.
10480 Richfield Lane Allendale, MI 49401
Want to know what your home might be worth? Contact us for a FREE valuation!

Our team is ready to help you sell your home for the highest possible price ASAP
Key Details
Sold Price $335,000
Property Type Single Family Home
Sub Type Single Family Residence
Listing Status Sold
Purchase Type For Sale
Square Footage 1,412 sqft
Price per Sqft $237
Municipality Allendale Twp
MLS Listing ID 21009604
Sold Date 04/29/21
Style Ranch
Bedrooms 5
Full Baths 3
Year Built 2019
Annual Tax Amount $4,537
Tax Year 2020
Lot Size 0.269 Acres
Acres 0.27
Lot Dimensions 90 x 130
Property Sub-Type Single Family Residence
Property Description
Welcome to the ''Robinson'', an energy efficient, 2,612 square foot, 5 bedroom, 3 full bath ranch home built by Maplewood Homes on a premium lot with a pond view. The home features an open floor plan, large front porch, deck, mud room, and convenient main floor laundry. The spacious owner's suite includes a walk-in closet and private bathroom. The kitchen features large pantry, center island, stainless appliances, plenty of cupboard space, and granite counters. The five bedrooms offer plenty of space for a home office, den, or guest room. The finished lower level offers a two bedrooms, a full bath, and large rec. room - perfect for spreading out or entertaining with a home theater and/or pool table. The home is conveniently located in Allendale with close proximity to GVSU!
Location
State MI
County Ottawa
Area North Ottawa County - N
Direction South on 52nd from Lake Michigan Drive. West on Windfield, South on Richfield Lane to home.
Rooms
Basement Daylight
Interior
Interior Features Garage Door Opener, Kitchen Island, Eat-in Kitchen, Pantry
Heating Forced Air
Cooling Central Air
Fireplace false
Appliance Washer, Refrigerator, Range, Microwave, Dryer, Disposal, Dishwasher
Exterior
Exterior Feature Porch(es), Deck(s)
Parking Features Attached
Garage Spaces 2.0
Waterfront Description Pond
View Y/N No
Street Surface Paved
Garage Yes
Building
Lot Description Level
Story 1
Sewer Public Sewer
Water Public
Architectural Style Ranch
Structure Type Vinyl Siding
New Construction No
Schools
School District Allendale
Others
Tax ID 700925378003
Acceptable Financing Cash, Conventional
Listing Terms Cash, Conventional
Read Less



