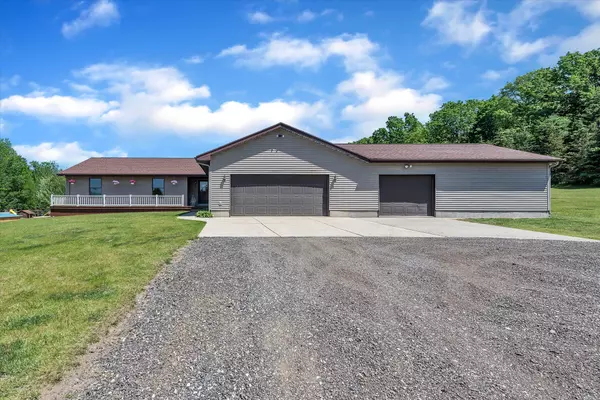For more information regarding the value of a property, please contact us for a free consultation.
219 S Vickeryville Road Stanton, MI 48888
Want to know what your home might be worth? Contact us for a FREE valuation!

Our team is ready to help you sell your home for the highest possible price ASAP
Key Details
Sold Price $430,000
Property Type Single Family Home
Sub Type Single Family Residence
Listing Status Sold
Purchase Type For Sale
Square Footage 1,500 sqft
Price per Sqft $286
Municipality Evergreen Twp
MLS Listing ID 21020951
Sold Date 07/12/21
Style Ranch
Bedrooms 3
Full Baths 2
Half Baths 1
Year Built 1994
Annual Tax Amount $2,311
Tax Year 2020
Lot Size 15.550 Acres
Acres 15.55
Lot Dimensions 504 x 1326
Property Sub-Type Single Family Residence
Property Description
Welcome to your own private slice of paradise in Stanton, Mi! This picturesque home features 2,950 sqft, 3 bedooms, and 3.5 bathrooms.
Inside, you're greeted by gorgeous real Brazilian cherry hardwood floors throughout the home. The eat-in kitchen is equipped with stainless steel appliances and a breakfast bar.
Downstairs, the finished basement (which was a former daycare) has a kitchen, an abundance of space for gathering, and a full bath. The enormous attached garage includes a workshop.
Outside, the spacious wooden deck overlooks 15.5 acres of land. Also included with the property is a pole barn, shed, treehouse, and 1.5 miles of groomed trails.
Schedule your private VIP tour today!
Location
State MI
County Montcalm
Area Montcalm County - V
Direction Drive east from Stanton, turn right on to Vickeyville.
Rooms
Other Rooms Barn(s)
Basement Full, Walk-Out Access
Interior
Interior Features Eat-in Kitchen
Heating Forced Air
Cooling Central Air
Fireplace false
Window Features Insulated Windows,Bay/Bow
Exterior
Exterior Feature Porch(es), Patio, Deck(s)
Parking Features Attached
Garage Spaces 4.0
Utilities Available Natural Gas Connected, Broadband
View Y/N No
Street Surface Paved
Garage Yes
Building
Lot Description Level, Wooded, Rolling Hills
Story 1
Sewer Septic Tank
Water Well
Architectural Style Ranch
Structure Type Vinyl Siding
New Construction No
Schools
School District Central Montcalm
Others
Tax ID 59-009-001-001-50
Acceptable Financing Cash, FHA, VA Loan, Rural Development, MSHDA, Conventional
Listing Terms Cash, FHA, VA Loan, Rural Development, MSHDA, Conventional
Read Less



