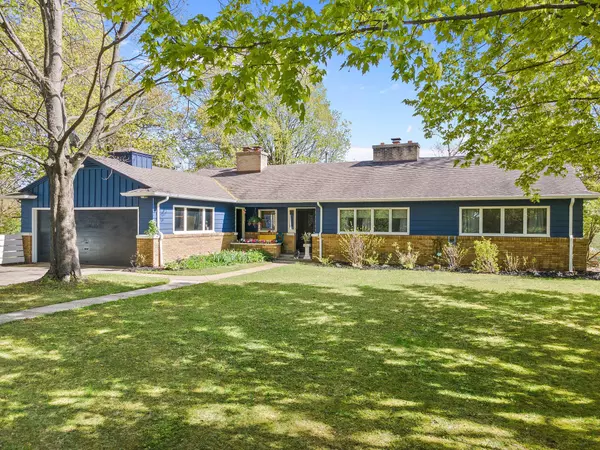For more information regarding the value of a property, please contact us for a free consultation.
341 Vine Street Stanton, MI 48888
Want to know what your home might be worth? Contact us for a FREE valuation!

Our team is ready to help you sell your home for the highest possible price ASAP
Key Details
Sold Price $210,000
Property Type Single Family Home
Sub Type Single Family Residence
Listing Status Sold
Purchase Type For Sale
Square Footage 1,740 sqft
Price per Sqft $120
Municipality Stanton
MLS Listing ID 21017090
Sold Date 07/13/21
Style Ranch
Bedrooms 3
Full Baths 2
Year Built 1952
Annual Tax Amount $2,318
Tax Year 2020
Lot Size 1.550 Acres
Acres 1.55
Lot Dimensions 290X268X200X108X90X160
Property Sub-Type Single Family Residence
Property Description
Unique home in an amazing setting! Custom built executive ranch home, circa 1952, for a prominent local family, the current sellers are only the 2nd owners and have many of the original building docs, including the blueprints! 3 bedrooms and 2 baths with many custom built-ins and shelving units for lots of storage. The home features 2 gas log fireplaces and a spacious living room with built-in shelving overlooking a large private pond with lots of wildlife and awesome view! Screened 3-season room from which to watch the sunrise. 2 small spring-fed ponds which empty into the large pond add to the landscaping and ambiance. Finished, heated attached garage. All on a dead end road 5 minutes from downtown Stanton. Truly the best of both worlds!
Location
State MI
County Montcalm
Area Montcalm County - V
Direction Main St (M66) to Court St, then S to Lake St, then W to Vine St and S to home on E side of the street.
Rooms
Basement Slab
Interior
Heating Forced Air
Fireplaces Number 2
Fireplaces Type Family Room, Living Room
Fireplace true
Window Features Storms,Screens,Insulated Windows
Appliance Washer, Refrigerator, Range, Microwave, Dryer, Dishwasher
Exterior
Exterior Feature 3 Season Room
Parking Features Attached
Garage Spaces 2.0
Utilities Available Phone Available, Natural Gas Available, Electricity Available, Cable Available, Public Water
Waterfront Description Stream/Creek
View Y/N No
Street Surface Paved
Garage Yes
Building
Story 1
Sewer Septic Tank
Water Well
Architectural Style Ranch
Structure Type Wood Siding
New Construction No
Schools
School District Central Montcalm
Others
Tax ID 053-550-032-00
Acceptable Financing Cash, FHA, VA Loan, Rural Development, Conventional
Listing Terms Cash, FHA, VA Loan, Rural Development, Conventional
Read Less



