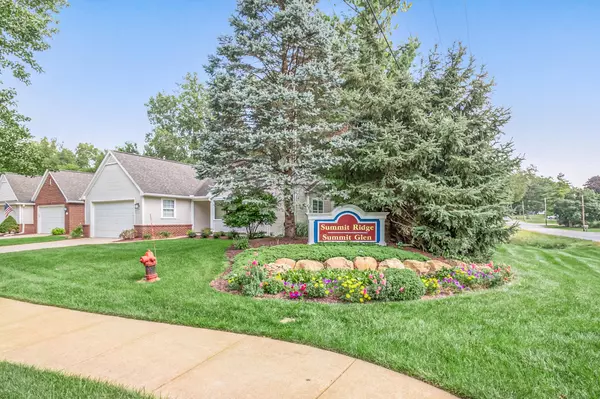For more information regarding the value of a property, please contact us for a free consultation.
921 Oakbrook Drive #39 Jackson, MI 49203
Want to know what your home might be worth? Contact us for a FREE valuation!

Our team is ready to help you sell your home for the highest possible price ASAP
Key Details
Sold Price $264,900
Property Type Condo
Sub Type Condominium
Listing Status Sold
Purchase Type For Sale
Square Footage 1,427 sqft
Price per Sqft $185
Municipality Summit Twp
Subdivision Summit Ridge Condominium
MLS Listing ID 21106689
Sold Date 10/29/21
Style Contemporary
Bedrooms 2
Full Baths 2
HOA Fees $320/mo
HOA Y/N true
Originating Board Michigan Regional Information Center (MichRIC)
Year Built 2003
Annual Tax Amount $3,316
Tax Year 2021
Property Description
DESIRABLE SUMMIT TOWNSHIP CONDO-PRIVATE END UNIT! Just around the corner from Cascades Park & Falls, plus The Falling Waters Bike Trail, this is the perfect location! Nestled in a scenic wooded, park-like setting this 2BDRM/2BA bright & cheerful condo will put a smile on your face the minute you step inside! Open floor plan featuring 10 ft ceilings & a wall of sliding glass doors let the natural light shine in through the living room where you'll find additional warmth this Winter with the gas fireplace. All new appliances (including trendy stackable red washer & dryer), paint, carpet & pad throughout the entire interior in 2018. New microwave in 2021. Kinetico water softener & radon mitigation system for peace of mind. Deck & covered porch were stained in 2020. All that's missing is you!
Location
State MI
County Jackson
Area Jackson County - Jx
Direction East from the Robinson & McCain intersection. First road on your right. First condo. End unit.
Rooms
Other Rooms High-Speed Internet
Basement Daylight, Full
Interior
Interior Features Ceiling Fans, Ceramic Floor, Garage Door Opener, Water Softener/Owned
Heating Forced Air, Natural Gas
Cooling Central Air
Fireplaces Number 1
Fireplaces Type Living
Fireplace true
Window Features Garden Window(s)
Appliance Dryer, Washer, Disposal, Dishwasher, Microwave, Oven, Refrigerator
Exterior
Garage Attached, Concrete, Driveway
Garage Spaces 2.0
Utilities Available Cable Connected, Natural Gas Connected
Amenities Available Pets Allowed
Waterfront No
View Y/N No
Roof Type Shingle
Topography {Level=true}
Street Surface Paved
Handicap Access 36 Inch Entrance Door, 36' or + Hallway, Accessible Mn Flr Bedroom, Accessible Mn Flr Full Bath, Covered Entrance
Parking Type Attached, Concrete, Driveway
Garage Yes
Building
Lot Description Sidewalk, Corner Lot
Story 1
Sewer Public Sewer
Water Public
Architectural Style Contemporary
New Construction No
Schools
School District Jackson
Others
HOA Fee Include Trash, Snow Removal, Lawn/Yard Care
Tax ID 000-13-05-302-039-00
Acceptable Financing Cash, Conventional
Listing Terms Cash, Conventional
Read Less
GET MORE INFORMATION




