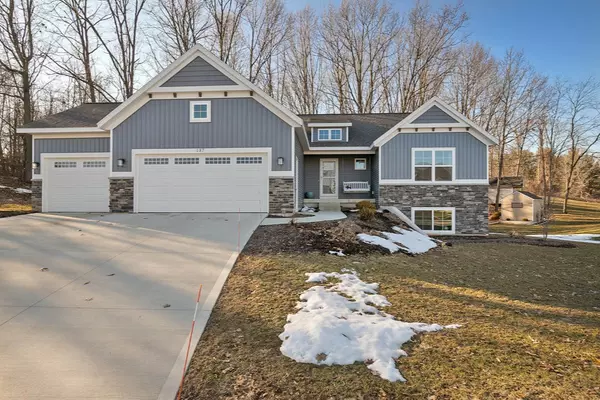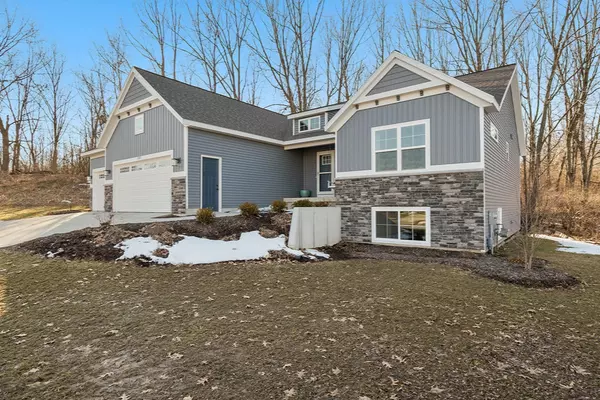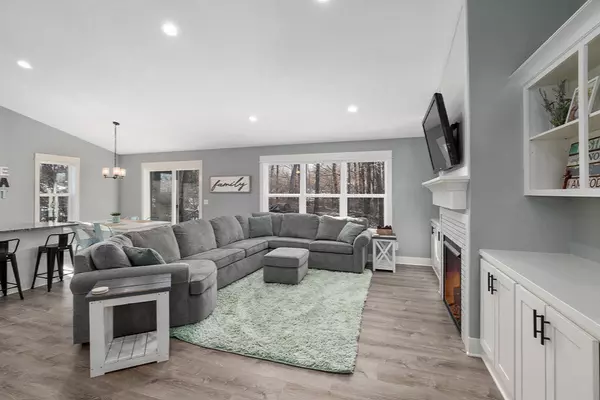For more information regarding the value of a property, please contact us for a free consultation.
137 Muirfield NE Court Rockford, MI 49341
Want to know what your home might be worth? Contact us for a FREE valuation!

Our team is ready to help you sell your home for the highest possible price ASAP
Key Details
Sold Price $370,000
Property Type Single Family Home
Sub Type Single Family Residence
Listing Status Sold
Purchase Type For Sale
Square Footage 1,550 sqft
Price per Sqft $238
Municipality Rockford City
MLS Listing ID 20008323
Sold Date 06/24/20
Style Ranch
Bedrooms 5
Full Baths 3
Year Built 2019
Annual Tax Amount $1,282
Tax Year 2019
Lot Size 0.699 Acres
Acres 0.7
Lot Dimensions 327x49x414x157
Property Sub-Type Single Family Residence
Property Description
Rockford Real Estate! Wow! Better than new, this stunning 5 bedroom, 3 bath home in Rockford Highlands features wonderful design elements, open space and lots of natural lighting. Front foyer flows to great room with large windows, which also has direct sight into the beautiful kitchen (major appliances to remain) boasting counter space, island and pantry, plus attached dining area. Owner's suite provides retreat with its own bathroom and walk in closet. 2 more bedrooms plus full bath means room for everyone. Main floor laundry (washer/dryer stay) and mudroom right off 3 stall garage entry. Lower level reveals 2 more bedrooms and full bath, plus family room and wet bar. Home overlooks a large wooded area in an excellent neighborhood with quiet cut-de-sac low-traffic location. See this soon
Location
State MI
County Kent
Area Grand Rapids - G
Direction 10 Mile Road to Highlander. North on Highlander to Hightower. North on Dogwood to Muirfield.
Rooms
Basement Daylight
Interior
Interior Features Ceiling Fan(s), Ceramic Floor, Garage Door Opener, Laminate Floor, Kitchen Island, Pantry
Heating Forced Air
Cooling Central Air
Fireplaces Number 1
Fireplaces Type Gas Log, Living Room
Fireplace true
Window Features Insulated Windows,Window Treatments
Appliance Washer, Refrigerator, Range, Microwave, Dryer, Disposal, Dishwasher
Exterior
Exterior Feature Fenced Back, Deck(s)
Parking Features Attached
Garage Spaces 3.0
Utilities Available Natural Gas Available, Electricity Available, Natural Gas Connected, Public Water, Public Sewer
View Y/N No
Street Surface Paved
Garage Yes
Building
Lot Description Sidewalk, Wooded, Cul-De-Sac
Story 1
Sewer Public Sewer
Water Public
Architectural Style Ranch
Structure Type Stone,Vinyl Siding
New Construction No
Schools
School District Rockford
Others
Tax ID 410635454003
Acceptable Financing Cash, FHA, VA Loan, Conventional
Listing Terms Cash, FHA, VA Loan, Conventional
Read Less



