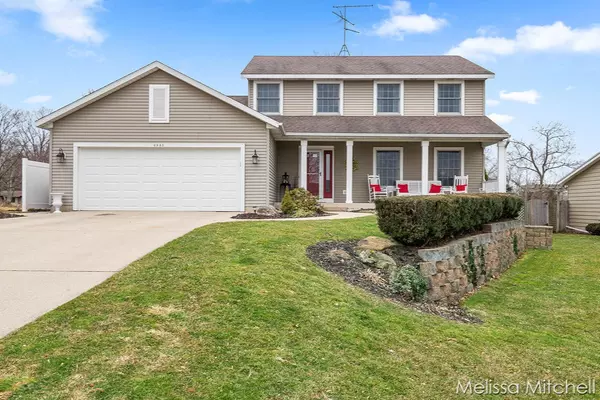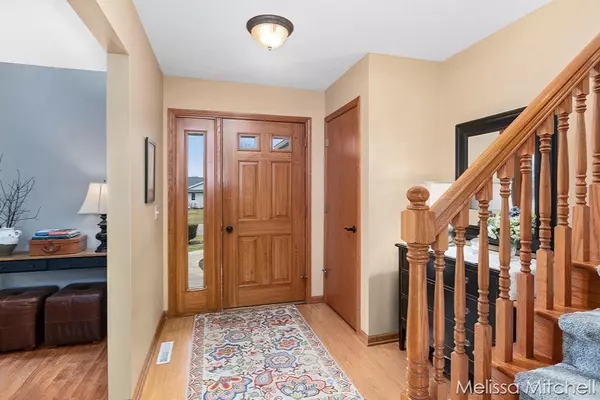For more information regarding the value of a property, please contact us for a free consultation.
6983 Bliss Court Grandville, MI 49418
Want to know what your home might be worth? Contact us for a FREE valuation!

Our team is ready to help you sell your home for the highest possible price ASAP
Key Details
Sold Price $300,000
Property Type Single Family Home
Sub Type Single Family Residence
Listing Status Sold
Purchase Type For Sale
Square Footage 1,907 sqft
Price per Sqft $157
Municipality Georgetown Twp
MLS Listing ID 20010468
Sold Date 05/01/20
Style Traditional
Bedrooms 5
Full Baths 3
Half Baths 1
Year Built 1998
Annual Tax Amount $2,727
Tax Year 2020
Lot Size 0.338 Acres
Acres 0.34
Lot Dimensions 105 x 140
Property Sub-Type Single Family Residence
Property Description
Builders own home and first time on the market! Located on a quiet cul-de-sac with gorgeous lake views and in the award winning Jenison Bursley Elementary district. This thoughtfully planned out home has 5 bedrooms, 4 bathrooms, main floor laundry room and office. Many upgrades throughout including a custom kitchen w/ Quartz counters, central vacuum, upgraded aluminum siding, recently refinished deck, custom closets, new carpet, Anderson windows, extra garage storage (w/ 3 floor drains!), newer high efficiency furnace. Front porch has swing brackets in place to install your own swing to enjoy lake views. Large backyard has built in fire pit, patio, and mature landscaping. Walk to nearby 8th Avenue Park and the Georgetown Trails. Easy highway access. Home is move-in ready, don't miss!
Location
State MI
County Ottawa
Area Grand Rapids - G
Direction From Chicago Dr and Kenowa Avenue, Head South on Kenowa Ave, turn Right on to Port Sheldon. Turn Left onto Bliss Dr. House is at the corner of Bliss Ct.
Rooms
Other Rooms Shed(s)
Basement Daylight, Full
Interior
Interior Features Central Vacuum, Garage Door Opener, Laminate Floor, Pantry
Heating Forced Air
Cooling Central Air
Fireplaces Number 1
Fireplaces Type Living Room
Fireplace true
Window Features Screens,Insulated Windows,Window Treatments
Appliance Washer, Refrigerator, Range, Oven, Microwave, Dryer, Disposal, Dishwasher
Exterior
Exterior Feature Patio, Deck(s)
Parking Features Attached
Garage Spaces 2.0
Utilities Available Natural Gas Available, Electricity Available, Cable Available, Natural Gas Connected, Cable Connected, Storm Sewer, Public Water
View Y/N No
Garage Yes
Building
Lot Description Corner Lot, Cul-De-Sac
Story 2
Sewer Public Sewer
Water Public
Architectural Style Traditional
Structure Type Aluminum Siding
New Construction No
Schools
School District Jenison
Others
Tax ID 701424275001
Acceptable Financing Cash, VA Loan, Conventional
Listing Terms Cash, VA Loan, Conventional
Read Less



