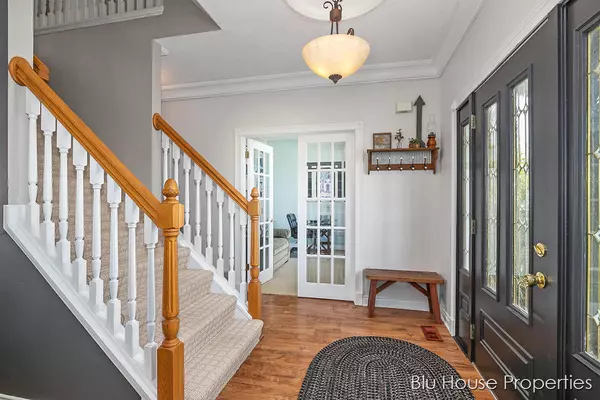For more information regarding the value of a property, please contact us for a free consultation.
6600 Crystal Downes SE Drive Caledonia, MI 49316
Want to know what your home might be worth? Contact us for a FREE valuation!

Our team is ready to help you sell your home for the highest possible price ASAP
Key Details
Sold Price $361,000
Property Type Single Family Home
Sub Type Single Family Residence
Listing Status Sold
Purchase Type For Sale
Square Footage 2,664 sqft
Price per Sqft $135
Municipality Gaines Twp
MLS Listing ID 21102528
Sold Date 09/27/21
Style Traditional
Bedrooms 3
Full Baths 2
Half Baths 2
Originating Board Michigan Regional Information Center (MichRIC)
Year Built 1996
Annual Tax Amount $2,768
Tax Year 2021
Lot Size 0.270 Acres
Acres 0.27
Lot Dimensions 86x135
Property Description
Offer deadline set. Highest & Best by 8pm on 8/28/21 Here you have it all: the privacy of a small neighborhood with proximity to M6, shopping, dining, schools & parks. The main level flows seamlessly from the front entry to the living, dining & kitchen space. Off the kitchen is a large pantry, laundry & ½ bath. Upstairs holds 2 bedrooms, a full bath & a bragworthy master bedroom with a thoughtfully renovated bath. The basement has a cozy living space with a ½ bath & bountiful clean, dry storage space. Endless accents & character will catch your eye at every level, from the maintenance free trim & deck on the exterior to the interior built-ins, stately pillars & lavish master bath, this home is just plain showing off
Location
State MI
County Kent
Area Grand Rapids - G
Direction 1/4 Mile E Of Kalamazoo on 68th, turn left onto Crystal Downes, follow drive almost to end, house is almost at the end of the cul de sac on the right
Rooms
Basement Full
Interior
Interior Features Garage Door Opener, Kitchen Island, Pantry
Heating Forced Air, Natural Gas
Cooling Central Air
Fireplaces Number 1
Fireplaces Type Gas Log, Living
Fireplace true
Window Features Garden Window(s)
Appliance Dryer, Washer, Dishwasher, Microwave, Range, Refrigerator
Exterior
Garage Attached, Paved
Garage Spaces 2.0
Utilities Available Natural Gas Connected, Public Water, Public Sewer, Cable Connected
Waterfront No
View Y/N No
Topography {Level=true}
Street Surface Paved
Parking Type Attached, Paved
Garage Yes
Building
Lot Description Corner Lot
Story 2
Sewer Public Sewer
Water Public
Architectural Style Traditional
New Construction No
Schools
School District Kentwood
Others
Tax ID 41-22-04-352-005
Acceptable Financing Cash, FHA, VA Loan, Conventional
Listing Terms Cash, FHA, VA Loan, Conventional
Read Less
GET MORE INFORMATION




