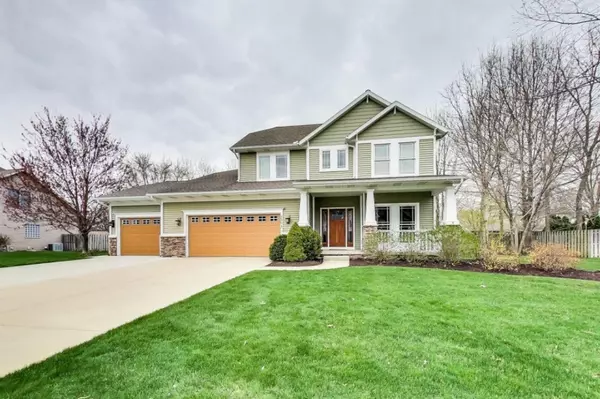For more information regarding the value of a property, please contact us for a free consultation.
3743 Fox Crossing St. Joseph, MI 49085
Want to know what your home might be worth? Contact us for a FREE valuation!

Our team is ready to help you sell your home for the highest possible price ASAP
Key Details
Sold Price $410,000
Property Type Single Family Home
Sub Type Single Family Residence
Listing Status Sold
Purchase Type For Sale
Square Footage 2,501 sqft
Price per Sqft $163
Municipality Lincoln Twp
MLS Listing ID 19018759
Sold Date 08/01/19
Style Traditional
Bedrooms 5
Full Baths 3
Half Baths 1
Year Built 2005
Annual Tax Amount $4,852
Tax Year 2018
Lot Size 0.341 Acres
Acres 0.34
Lot Dimensions 110
Property Sub-Type Single Family Residence
Property Description
Quality built home by Fenner Construction. Very well maintained, turn key home! Open and bright home with main floor master suite. Recently expanded upper level with three bedrooms, study and play areas and lots of walk in attic storage. Main floor has recently re-finished hardwood flooring. Great kitchen design with large center island, granite counter tops and upgraded Jenn Air appliances. Just finished basement area is incredible! Very open and bright with three daylight windows. Kitchen area with quartz counter tops, sink with tile back splash and slate tile flooring. Basement also has a large bedroom and full bath. Garage has three stalls...one being separate for a boat or kids stuff. Very nice home top to bottom with fresh paint, some new carpeting and much more.
Location
State MI
County Berrien
Area Southwestern Michigan - S
Direction Maiden Lane or Glenlord to Fox Crossing
Rooms
Basement Daylight, Full
Interior
Interior Features Garage Door Opener, Wet Bar, Wood Floor, Kitchen Island
Heating Forced Air
Cooling Central Air
Fireplaces Number 1
Fireplaces Type Gas Log, Living Room
Fireplace true
Appliance Refrigerator, Range, Dishwasher, Cooktop
Exterior
Exterior Feature Deck(s)
Parking Features Attached
Garage Spaces 3.0
Utilities Available Natural Gas Connected, Cable Connected
View Y/N No
Street Surface Paved
Garage Yes
Building
Lot Description Sidewalk
Story 2
Sewer Public Sewer
Water Public
Architectural Style Traditional
Structure Type Stone,Vinyl Siding
New Construction No
Schools
School District Lakeshore
Others
Tax ID 111223500003004
Acceptable Financing Cash, Conventional
Listing Terms Cash, Conventional
Read Less



