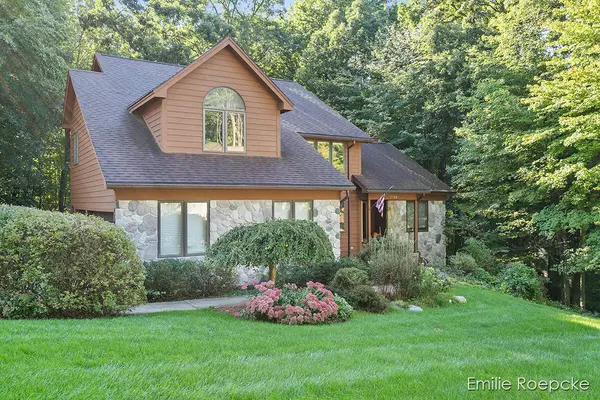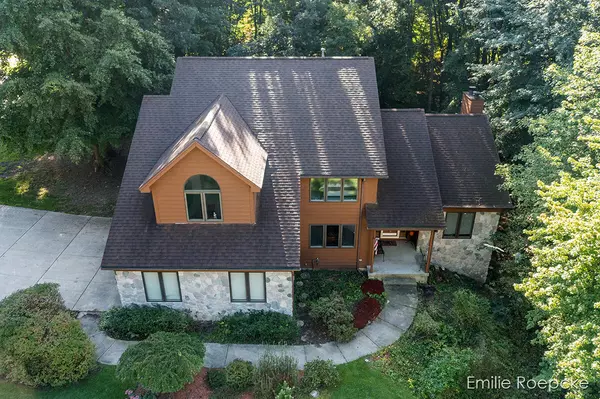For more information regarding the value of a property, please contact us for a free consultation.
7766 Austinridge SE Drive Caledonia, MI 49316
Want to know what your home might be worth? Contact us for a FREE valuation!

Our team is ready to help you sell your home for the highest possible price ASAP
Key Details
Sold Price $425,000
Property Type Single Family Home
Sub Type Single Family Residence
Listing Status Sold
Purchase Type For Sale
Square Footage 3,840 sqft
Price per Sqft $110
Municipality Caledonia Twp
MLS Listing ID 21108483
Sold Date 11/12/21
Style Traditional
Bedrooms 5
Full Baths 3
Half Baths 1
HOA Fees $22
HOA Y/N true
Originating Board Michigan Regional Information Center (MichRIC)
Year Built 1995
Annual Tax Amount $5,483
Tax Year 2021
Lot Size 0.883 Acres
Acres 0.88
Property Description
Check out this 5-bedroom, 3.5-bathroom home in Caledonia School District, located on a large wooded lot in a quiet neighborhood. The kitchen has granite counters, hardwood flooring and stainless appliances. The main floor living room has a 16' vaulted ceiling and fireplace. A formal dining room, private study, laundry room, mud room, and half bathroom complete the main floor. The upper level features a primary suite with soaking tub and separate shower as well as three additional bedrooms and a full bathroom. New carpet has been recently installed on both the main floor and upper level. The walkout basement includes a fifth bedroom, full bathroom, family room with second fireplace, rec area, and plenty of storage. There is additional storage space in the attached three-stall garage.
Location
State MI
County Kent
Area Grand Rapids - G
Direction Northeast of 84th and Alaska
Rooms
Basement Walk Out, Other
Interior
Interior Features Ceiling Fans, Garage Door Opener, Hot Tub Spa, Water Softener/Owned, Wood Floor, Kitchen Island, Eat-in Kitchen, Pantry
Heating Forced Air, Natural Gas
Cooling Central Air
Fireplaces Number 2
Fireplaces Type Rec Room, Living
Fireplace true
Appliance Dryer, Washer, Disposal, Dishwasher, Microwave, Oven, Range, Refrigerator
Exterior
Garage Attached, Paved
Garage Spaces 3.0
Utilities Available Electricity Connected, Natural Gas Connected, Cable Connected, Broadband
Waterfront No
View Y/N No
Roof Type Composition
Street Surface Paved
Parking Type Attached, Paved
Garage Yes
Building
Lot Description Cul-De-Sac, Wooded, Corner Lot
Story 2
Sewer Septic System
Water Well
Architectural Style Traditional
New Construction No
Schools
School District Caledonia
Others
Tax ID 412315401047
Acceptable Financing Cash, FHA, VA Loan, Conventional
Listing Terms Cash, FHA, VA Loan, Conventional
Read Less
GET MORE INFORMATION




