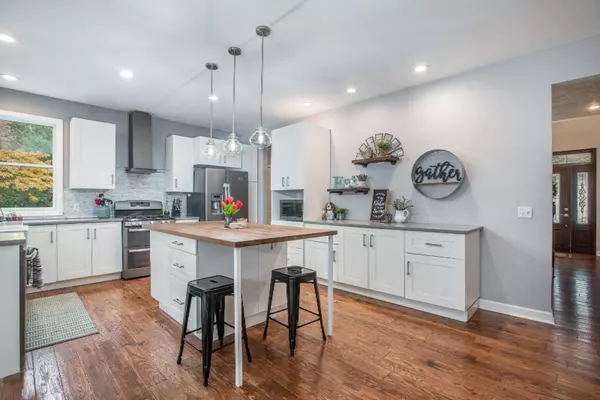For more information regarding the value of a property, please contact us for a free consultation.
7186 Stoney Creek Drive Augusta, MI 49012
Want to know what your home might be worth? Contact us for a FREE valuation!

Our team is ready to help you sell your home for the highest possible price ASAP
Key Details
Sold Price $359,000
Property Type Single Family Home
Sub Type Single Family Residence
Listing Status Sold
Purchase Type For Sale
Square Footage 3,433 sqft
Price per Sqft $104
Municipality Ross Twp
MLS Listing ID 20043049
Sold Date 11/18/20
Style Traditional
Bedrooms 5
Full Baths 3
Half Baths 1
HOA Fees $8/ann
HOA Y/N true
Originating Board Michigan Regional Information Center (MichRIC)
Year Built 1999
Annual Tax Amount $4,710
Tax Year 2019
Lot Size 1.130 Acres
Acres 1.13
Lot Dimensions 268x295x70x235
Property Description
Welcome Home! This 5 bedroom, 3.5 bath home is ready for a new family. Many updates include new water softening system, fabulous master suite re-do, new white kitchen with island and stainless appliances. Other recent improvements, newer garage door, water heater, furnace and well pump. Main floor features an office, formal dining, living room with gas fireplace and views to private backyard-opens up to the eat-in kitchen. Upstairs are three beds, plus owner's suite and laundry. Walk out basement has an additional bedroom, bathroom, exercise room / craft room, rec room with gas fireplace. Fantastic neighborhood with low association dues. Three car garage. Underground sprinkling. Make sure to check out the paths in the backyard-sure to be a highlight. Invisible fence. Make sure this home makes your list of homes to see!! makes your list of homes to see!!
Location
State MI
County Kalamazoo
Area Greater Kalamazoo - K
Direction M-89 and Stoney Creek, South on Stoney Creek to home
Rooms
Basement Walk Out, Full
Interior
Interior Features Ceiling Fans, Ceramic Floor, Garage Door Opener, Water Softener/Owned, Wood Floor, Kitchen Island, Eat-in Kitchen
Heating Forced Air, Natural Gas
Cooling Central Air
Fireplaces Number 2
Fireplaces Type Gas Log, Rec Room, Living
Fireplace true
Window Features Skylight(s), Insulated Windows
Appliance Dryer, Washer, Dishwasher, Range, Refrigerator
Exterior
Garage Attached, Concrete, Driveway
Garage Spaces 3.0
Utilities Available Cable Connected, Telephone Line, Natural Gas Connected
Waterfront No
View Y/N No
Roof Type Composition
Street Surface Paved
Parking Type Attached, Concrete, Driveway
Garage Yes
Building
Lot Description Wooded
Story 2
Sewer Septic System
Water Well
Architectural Style Traditional
New Construction No
Schools
School District Gull Lake
Others
Tax ID 390424420080
Acceptable Financing Cash, FHA, VA Loan, Conventional
Listing Terms Cash, FHA, VA Loan, Conventional
Read Less
GET MORE INFORMATION




