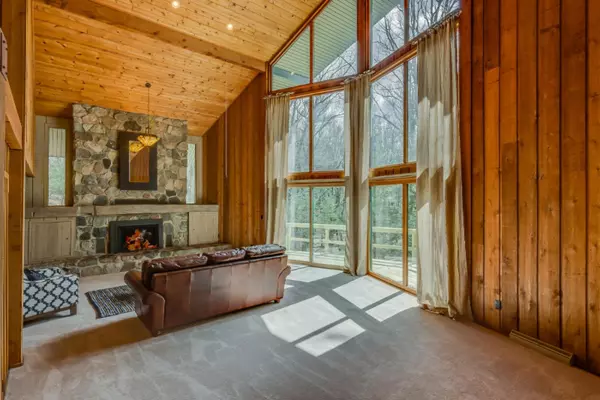For more information regarding the value of a property, please contact us for a free consultation.
4326 Wildwood Drive Bridgman, MI 49106
Want to know what your home might be worth? Contact us for a FREE valuation!

Our team is ready to help you sell your home for the highest possible price ASAP
Key Details
Sold Price $440,000
Property Type Single Family Home
Sub Type Single Family Residence
Listing Status Sold
Purchase Type For Sale
Square Footage 2,727 sqft
Price per Sqft $161
Municipality Lake Twp
MLS Listing ID 19031321
Sold Date 10/16/19
Style A-Frame
Bedrooms 4
Full Baths 2
Half Baths 1
HOA Fees $125/ann
HOA Y/N true
Year Built 1976
Annual Tax Amount $7,910
Tax Year 2019
Lot Size 10.000 Acres
Acres 10.0
Lot Dimensions 572x796x560x656
Property Sub-Type Single Family Residence
Property Description
Relax and view the wildlife from the multi-story windows of this unique cedar A-frame chalet located on 10 quiet wooded acres in Wildwood Estates. Cozy up to the fieldstone fireplaces or hang out in the walk-out level game room. New deck is accessible from the generous vaulted ceiling kitchen and great room. First floor master bedroom with an updated ensuite bath. Second bedroom on the main floor could be a cozy den, while 2 upstairs bedrooms have lofts and a shared bath. Bonus rooms in lower level could be your workshop, wine cellar, music or art studio. Second garage for bikes, kayak and paddle boards. Enjoy access to the private assocation beach or install your own pool. Complete privacy just a few minutes from Harbor Country and Bridgman breweries, restaurants, and shopping.
Location
State MI
County Berrien
Area Southwestern Michigan - S
Direction From Red Arrow, turn at Wildwood Entrance across from the cemetery. Once through the tunnel, stay right. Wildwood is ONE WAY. House is the first one on the left.
Rooms
Basement Walk-Out Access
Interior
Interior Features Ceiling Fan(s), Garage Door Opener, Kitchen Island, Eat-in Kitchen, Pantry
Heating Forced Air
Cooling Central Air
Fireplaces Number 2
Fireplaces Type Gas Log, Living Room
Fireplace true
Exterior
Exterior Feature Deck(s)
Parking Features Detached, Attached
Garage Spaces 2.0
Waterfront Description Lake
View Y/N No
Garage Yes
Building
Lot Description Wooded, Rolling Hills
Story 2
Sewer Septic Tank
Water Public
Architectural Style A-Frame
Structure Type Vinyl Siding
New Construction No
Schools
School District Bridgman
Others
Tax ID 111186000061005
Acceptable Financing Cash, Conventional
Listing Terms Cash, Conventional
Read Less



