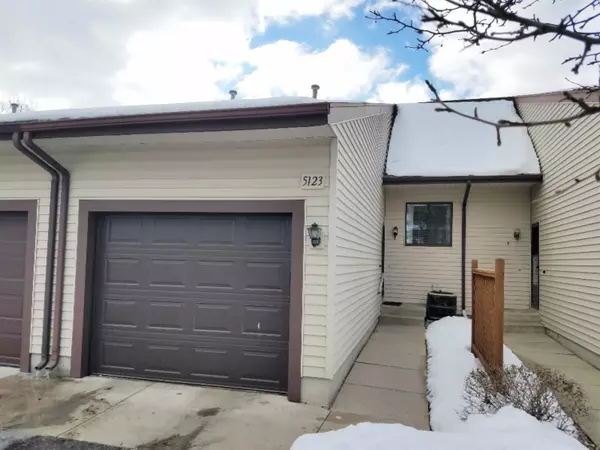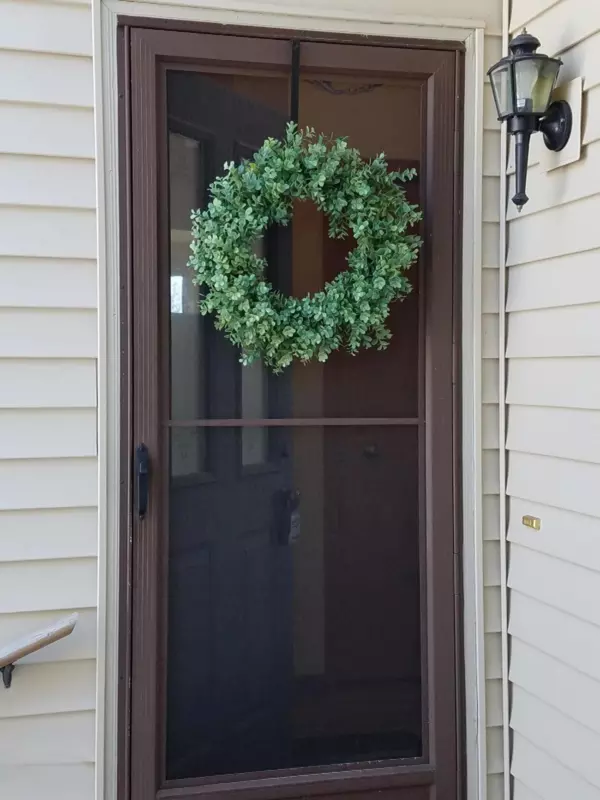For more information regarding the value of a property, please contact us for a free consultation.
5123 Waterside Drive #180 Hudsonville, MI 49426
Want to know what your home might be worth? Contact us for a FREE valuation!

Our team is ready to help you sell your home for the highest possible price ASAP
Key Details
Sold Price $151,600
Property Type Condo
Sub Type Condominium
Listing Status Sold
Purchase Type For Sale
Square Footage 1,284 sqft
Price per Sqft $118
Municipality City of Hudsonville
MLS Listing ID 21005698
Sold Date 04/09/21
Style Ranch
Bedrooms 1
Full Baths 1
HOA Fees $200/mo
HOA Y/N true
Originating Board Michigan Regional Information Center (MichRIC)
Year Built 1983
Annual Tax Amount $1,868
Tax Year 2020
Property Description
2ND BED & BATH POSSIBLE (SEE PHOTOS). Sharp waterfront condo in desirable Summergreen Condo Development. Excellent condition. Great location. Close to everything. Nice updates. Great open floor plan. Plenty of cabinets & storage. Main fl has 1 Bed, 1 full Bath, Kitchen dining and living Rm that walks out to deck overlooking the pond. Wonderful views to enjoy all year round. Kitchen has new backsplash & countertop. Walk out lower has a large family room, large enough to create space for a 2nd bedroom. Lower is also plumbed for 2nd bath in current laundry & storage rm.
Seller has instructed the listing agent to hold all offers until 1:00PM on Tues 3/ 2. Offers will be reviewed later that evening.
COVID restrictions apply. Please wear masks when touring. Remove shoes at door or use booties
Location
State MI
County Ottawa
Area Grand Rapids - G
Direction Chicago Dr to 36th S to Golfside East to Waterside turn left
Body of Water Pond
Rooms
Basement Walk Out
Interior
Interior Features Garage Door Opener, Laminate Floor
Heating Forced Air, Natural Gas
Cooling Central Air
Fireplace false
Window Features Insulated Windows, Window Treatments
Appliance Dryer, Washer, Dishwasher, Microwave, Oven, Range, Refrigerator
Exterior
Garage Attached, Asphalt, Driveway
Garage Spaces 1.0
Utilities Available Electricity Connected, Natural Gas Connected, Cable Connected, Telephone Line, Public Water, Public Sewer, Broadband
Waterfront Yes
Waterfront Description Shared Frontage, Pond
View Y/N No
Roof Type Composition
Street Surface Paved
Parking Type Attached, Asphalt, Driveway
Garage Yes
Building
Lot Description Sidewalk
Story 1
Sewer Public Sewer
Water Public
Architectural Style Ranch
New Construction No
Schools
School District Hudsonville
Others
HOA Fee Include Trash, Snow Removal, Lawn/Yard Care
Tax ID 70-14-32-475-180
Acceptable Financing Cash, Conventional
Listing Terms Cash, Conventional
Read Less
GET MORE INFORMATION




