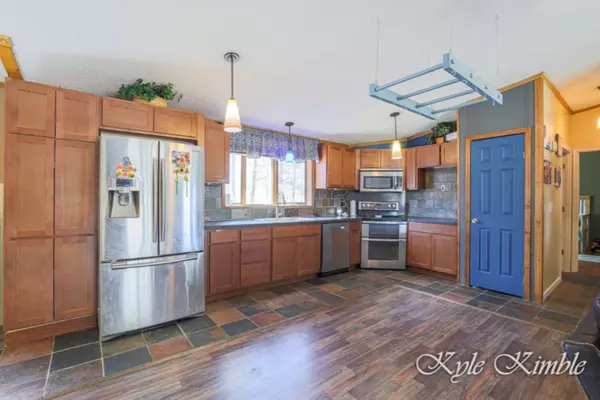For more information regarding the value of a property, please contact us for a free consultation.
6259 Dalson Road Twin Lake, MI 49457
Want to know what your home might be worth? Contact us for a FREE valuation!

Our team is ready to help you sell your home for the highest possible price ASAP
Key Details
Sold Price $225,000
Property Type Single Family Home
Sub Type Single Family Residence
Listing Status Sold
Purchase Type For Sale
Square Footage 2,784 sqft
Price per Sqft $80
Municipality Dalton Twp
MLS Listing ID 21008674
Sold Date 07/23/21
Style Ranch
Bedrooms 3
Full Baths 2
Originating Board Michigan Regional Information Center (MichRIC)
Year Built 1999
Annual Tax Amount $3,510
Tax Year 2020
Lot Size 1.600 Acres
Acres 1.6
Lot Dimensions 277x216x233x366
Property Description
Spectacular ranch nestled on 1.6 acers, complete with 3 beds and 2 full baths. This home has been well maintained with plenty of updates, among them, central air, roof replacement, furnace and dishwasher all complete within the last 5 years. Enjoy this modern, open concept kitchen, with stainless steel appliances. Livingroom boasts of a formidable gas fireplace! Master suite comes complete with a private shower, tiered vanity and walk in closet. Main floor laundry adds a nice touch of convenience.
Lower level offers an impressive large family room complete with pool table and home gym. The 2 nonconforming rooms could be converted to 4th and 5th bedrooms. Walkout basement complete with mudroom and 2stall attached garage. Detached pole barn offers two parking stalls, a mudroom/storage room and a large workshop area.
Don't hesitate to check out the many facets of this spectacular home! and a large workshop area.
Don't hesitate to check out the many facets of this spectacular home!
Location
State MI
County Muskegon
Area Muskegon County - M
Direction Holton Rd To Dalson To Home
Rooms
Basement Full
Interior
Heating Forced Air, Natural Gas
Cooling Central Air
Fireplaces Number 1
Fireplace true
Appliance Washer, Dishwasher, Freezer, Microwave, Range, Refrigerator
Exterior
Garage Attached
Garage Spaces 4.0
Waterfront No
View Y/N No
Roof Type Composition
Parking Type Attached
Garage Yes
Building
Lot Description Corner Lot, Waterfall
Story 1
Sewer Septic System
Water Well
Architectural Style Ranch
New Construction No
Schools
School District Reeths-Puffer
Others
Tax ID 6107001400001220
Acceptable Financing Cash, VA Loan, Conventional
Listing Terms Cash, VA Loan, Conventional
Read Less
GET MORE INFORMATION




