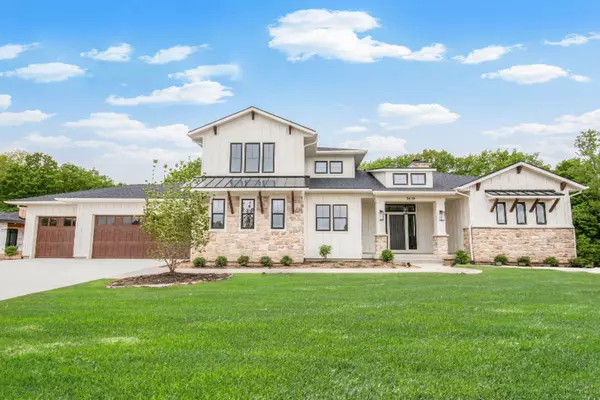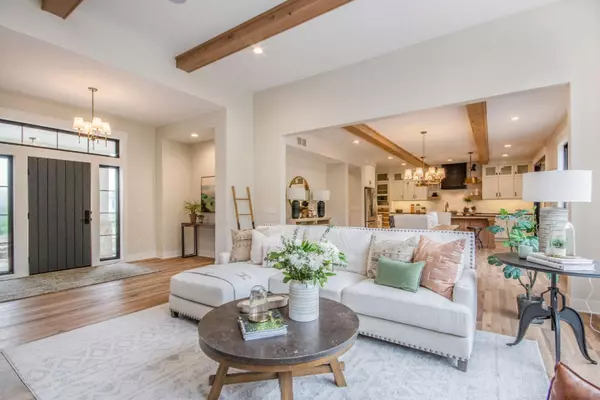For more information regarding the value of a property, please contact us for a free consultation.
5619 Stonebridge Drive Grandville, MI 49418
Want to know what your home might be worth? Contact us for a FREE valuation!

Our team is ready to help you sell your home for the highest possible price ASAP
Key Details
Sold Price $710,000
Property Type Single Family Home
Sub Type Single Family Residence
Listing Status Sold
Purchase Type For Sale
Square Footage 2,673 sqft
Price per Sqft $265
Municipality Georgetown Twp
MLS Listing ID 19001412
Sold Date 11/27/19
Style Traditional
Bedrooms 4
Full Baths 2
Half Baths 1
Year Built 2019
Annual Tax Amount $262
Tax Year 2018
Lot Size 0.643 Acres
Acres 0.64
Lot Dimensions Approximately 119 x 235 x 235
Property Sub-Type Single Family Residence
Property Description
You will be amazed by this newly built, stunning home. This executive 2-story home was meticulously designed and constructed by an award winning builder in the desirable Summerset South development. This home features only the highest quality amenities in a spacious & welcoming floor plan. The main floor includes an amazing master suite & an open floor plan with a custom designed kitchen. Off the kitchen you will enjoy a screened in porch with fireplace for warm and cozy year-round living surrounded by a private wooded backyard. Upstairs you will find 3 large bedrooms w/ walk in closets & a smartly divided full bathroom. The lower level provides an exercise room, game room & kitchenette. Two additional bedrooms & bath are ready to be finished in the future Home will be ready for move in after the completion of the Spring Parade of Homes. Home will be ready for move in after the completion of the Spring Parade of Homes.
Location
State MI
County Ottawa
Area Grand Rapids - G
Direction From 1-96 exit 44th Street, head west. Turn left onto Regal Dr SW. Turn right onto Stonehenge Dr. SW. Turn left onto Stonebridge Dr. SW. Home will be on your right.
Rooms
Basement Daylight, Full
Interior
Interior Features Garage Door Opener, Wet Bar, Wood Floor, Kitchen Island, Pantry
Heating Forced Air
Fireplaces Number 2
Fireplaces Type Family Room, Gas Log, Living Room, Other
Fireplace true
Appliance Refrigerator, Range, Oven, Microwave, Freezer, Disposal, Dishwasher
Exterior
Exterior Feature Scrn Porch, Porch(es), Patio, 3 Season Room
Parking Features Attached
Garage Spaces 3.0
Utilities Available Natural Gas Available, Electricity Available, Cable Available, Natural Gas Connected, Cable Connected, Public Water, Public Sewer
View Y/N No
Garage Yes
Building
Lot Description Wooded
Story 2
Sewer Public Sewer
Water Public
Architectural Style Traditional
Structure Type Stone,Vinyl Siding,Other
New Construction Yes
Schools
School District Jenison
Others
Tax ID 701425388003
Acceptable Financing Cash, FHA, Conventional
Listing Terms Cash, FHA, Conventional
Read Less



