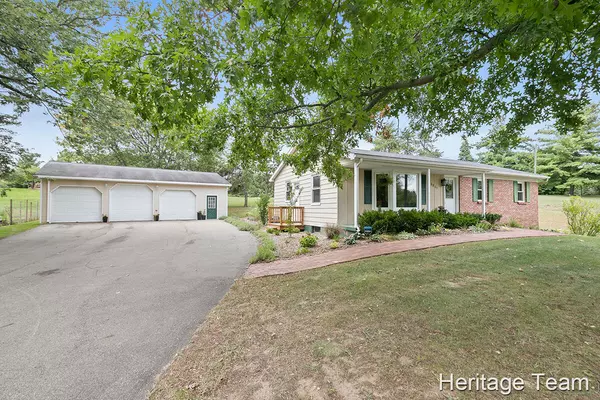For more information regarding the value of a property, please contact us for a free consultation.
6861 Cherry Valley SE Avenue Caledonia, MI 49316
Want to know what your home might be worth? Contact us for a FREE valuation!

Our team is ready to help you sell your home for the highest possible price ASAP
Key Details
Sold Price $370,000
Property Type Single Family Home
Sub Type Single Family Residence
Listing Status Sold
Purchase Type For Sale
Square Footage 1,820 sqft
Price per Sqft $203
Municipality Caledonia Twp
Subdivision South Off 68Th
MLS Listing ID 21107120
Sold Date 11/10/21
Style Ranch
Bedrooms 3
Full Baths 1
Half Baths 1
Originating Board Michigan Regional Information Center (MichRIC)
Year Built 1974
Annual Tax Amount $3,197
Tax Year 2020
Lot Size 2.010 Acres
Acres 2.01
Lot Dimensions 330x265
Property Description
Beautiful ranch home on 2 park-like acres with mature trees, landscaping and brick-paved pathways. Living room with bay window and custom-made built-in bookcases and walnut bench; kitchen with tile backsplash, quartz countertops, stainless appliances and pantry closet; dining room with built-in buffet; sunken family room with gas fireplace (chimney and firebox rated for wood), slider to landscaped patio with fire pit, built-in charcoal barbeque, and new fireplace chimney; three bedrooms with hardwood floors; full bathroom with double vanity and tiled floor, and half bathroom by the back entry. Walkout lower level with a family room and under-stair shelving; laundry with wash sink, utilities, storage; and access with bench and hooks to 2-stall lower attached garage with built-in storage shelving. Newer windows, Spectrum high-speed internet.
Outside is a 26 x 40 three-stall pole barn workshop completely finished with two 8' doors and one 9' door, built-in shelving, blown-in insulated attic, and 110,000 BTU natural gas heater. Second outbuilding is a 12 x 16 insulated office completely finished with 9 ft ceilings, solid pine walls, floors and ceiling, high efficiency windows, mini-split heating and cooling, and insulated attic storage. 30 x 30 fenced garden area with raised boxes, landscaped pollination garden and other landscaped areas. Chicken coop and fenced run with water line and compost area.
Private showings will not be permitted until after 12pm on Thursday, 9/23. Seller has directed Listing Agent/Broker to hold all offers until Monday, 9/27 at 3pm.
Location
State MI
County Kent
Area Grand Rapids - G
Direction South off 68th
Rooms
Other Rooms High-Speed Internet, Pole Barn
Basement Full
Interior
Interior Features Ceiling Fans, Garage Door Opener, Water Softener/Owned, Pantry
Heating Forced Air, Natural Gas
Cooling Central Air
Fireplaces Number 1
Fireplaces Type Gas Log, Living
Fireplace true
Window Features Screens, Garden Window(s), Window Treatments
Appliance Dryer, Washer, Dishwasher, Microwave, Range, Refrigerator
Exterior
Garage Attached, Paved
Garage Spaces 3.0
Utilities Available Telephone Line, Cable Connected, Natural Gas Connected
Waterfront No
View Y/N No
Roof Type Composition
Topography {Rolling Hills=true}
Street Surface Paved
Parking Type Attached, Paved
Garage Yes
Building
Lot Description Garden
Story 1
Sewer Septic System
Water Well
Architectural Style Ranch
New Construction No
Schools
School District Caledonia
Others
Tax ID 41-23-08-200-003
Acceptable Financing Cash, FHA, VA Loan, Conventional
Listing Terms Cash, FHA, VA Loan, Conventional
Read Less
GET MORE INFORMATION




