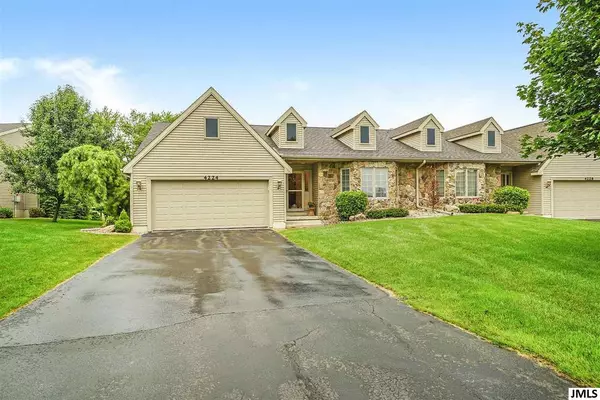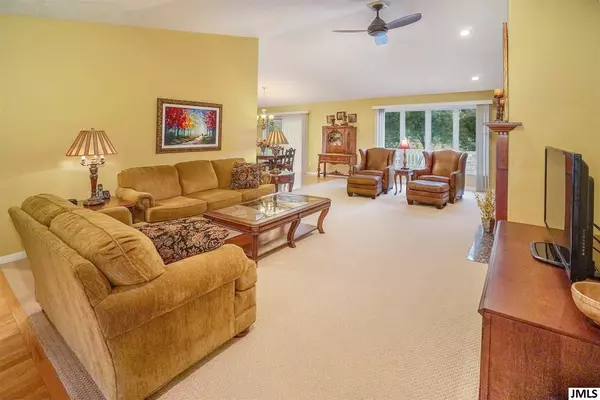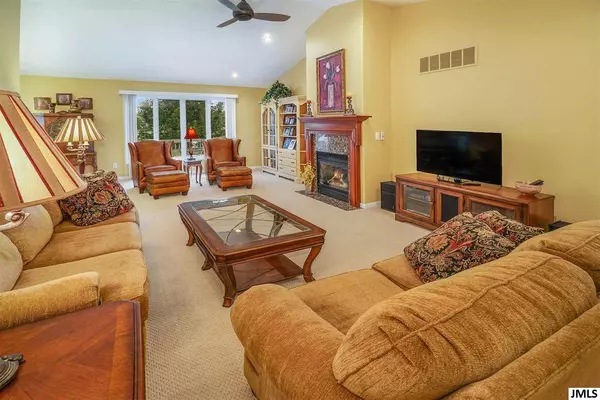For more information regarding the value of a property, please contact us for a free consultation.
4224 FAIRWAY LN #7 Jackson, MI 49201
Want to know what your home might be worth? Contact us for a FREE valuation!

Our team is ready to help you sell your home for the highest possible price ASAP
Key Details
Sold Price $290,000
Property Type Condo
Sub Type Condominium
Listing Status Sold
Purchase Type For Sale
Square Footage 3,291 sqft
Price per Sqft $88
Municipality Summit Twp
Subdivision The Fairways
MLS Listing ID 21050330
Sold Date 09/27/19
Style Other
Bedrooms 4
Full Baths 3
HOA Fees $200/mo
HOA Y/N true
Originating Board Michigan Regional Information Center (MichRIC)
Year Built 2003
Annual Tax Amount $3,501
Lot Size 1.000 Acres
Acres 1.0
Property Sub-Type Condominium
Property Description
Rare find on this Fairway Ln Condo. 4 bedroom 3 bath condo with an open living concept. Large kitchen with a nice eat-in space area. Custom cabinetry with granite counters. Appliance package included. Formal dining room and an open living room with vaulted ceilings and gas fireplace. Main floor master suite with walk-in closet and full bath. Bed 2 on main level has a beautiful bay window is a large room currently being used as an office. Family room in basement is completely finished with egress windows. Great place to entertain your family and guests. Full bath and two bedrooms in the basement. Granite counters in baths. Utility room with storage racks. 2 car attached garage. Jackson Country Club cart path goes directly behind condo. Drive golf cart to the Club (restrictions apply). New 97% eff furnace and a/c, updated landscaping with concrete curbing. LED lighting throughout home, new garbage disposal and refurb water softener. Added insulation '17. Home wired for generator.
Location
State MI
County Jackson
Direction Horton Rd. to Springbrook Rd to Fairway Ln
Body of Water None
Rooms
Basement Other, Full
Interior
Interior Features Ceiling Fans, Eat-in Kitchen
Heating Forced Air, Natural Gas, Other
Fireplaces Number 1
Fireplaces Type Gas Log
Fireplace true
Appliance Built in Oven, Refrigerator
Exterior
Parking Features Attached, Paved
Garage Spaces 2.0
View Y/N No
Street Surface Paved
Handicap Access Accessible Mn Flr Full Bath
Garage Yes
Building
Story 1
Sewer Public Sewer
Water Public, Other
Architectural Style Other
New Construction No
Schools
School District Jackson
Others
HOA Fee Include Trash, Snow Removal, Lawn/Yard Care
Tax ID 000-13-29-326-021-07
Acceptable Financing Cash, Conventional
Listing Terms Cash, Conventional
Read Less



