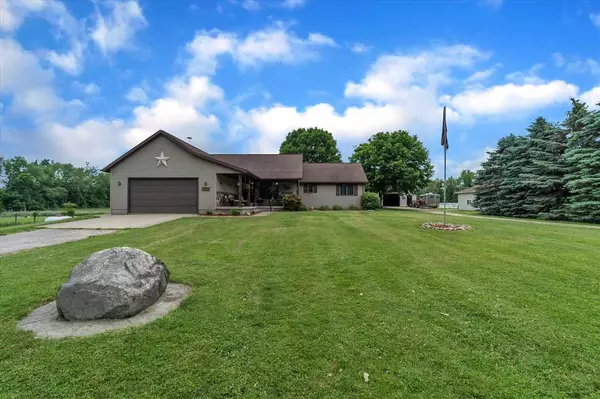For more information regarding the value of a property, please contact us for a free consultation.
11384 HOYT Munith, MI
Want to know what your home might be worth? Contact us for a FREE valuation!

Our team is ready to help you sell your home for the highest possible price ASAP
Key Details
Sold Price $439,000
Property Type Single Family Home
Sub Type Single Family Residence
Listing Status Sold
Purchase Type For Sale
Square Footage 3,244 sqft
Price per Sqft $135
Municipality Henrietta Twp
Subdivision Unknown
MLS Listing ID 21096194
Sold Date 07/15/21
Style Other
Bedrooms 3
Full Baths 2
Half Baths 1
HOA Y/N false
Originating Board Michigan Regional Information Center (MichRIC)
Year Built 1994
Annual Tax Amount $3,961
Lot Size 13.300 Acres
Acres 13.3
Lot Dimensions 495x1043
Property Description
Welcome to this beautiful country ranch in Stockbridge School district on 13.30 acres with 2 pole barns. Features a full mostly finished walkout basement with a large Family/Rec room, 4th non-conforming bedroom, half bath, a second kitchen for guests, entertaining and lots of storage space. Main floor offers 3 bedrooms, 2 baths, and main floor laundry. The master bedroom has a bath and plenty of closet space. The spacious living room opens up to a covered porch for relaxing. Newer Dishwasher and Lamanite floors in the kitchen and dinning room. Pole barn #1 is 24x40 with a concrete floor, Pole barn #2 is 30x40 with concrete floors,3 horse stalls with custom built doors and a 28x12 lean to. Both barns are surrounded by a fenced in pasture and an arena that measures 160x110. Home also has an automatic generator that keeps you on the grid in bad weather.
Location
State MI
County Jackson
Area Jackson County - Jx
Direction Plum Orchard(M106) north from Pleasant lk to Hoyt
Body of Water None
Rooms
Other Rooms Pole Barn
Basement Walk Out, Full, Partial
Interior
Interior Features Ceiling Fans, Gas/Wood Stove, Satellite System
Heating Propane, Forced Air, Other
Fireplaces Number 2
Fireplaces Type Gas Log
Fireplace true
Appliance Dryer, Washer, Built in Oven, Refrigerator
Exterior
Garage Attached, Driveway, Gravel
Garage Spaces 2.0
Waterfront No
View Y/N No
Street Surface Unimproved
Handicap Access Accessible Mn Flr Full Bath
Parking Type Attached, Driveway, Gravel
Garage Yes
Building
Story 1
Sewer Septic System
Water Well, Other
Architectural Style Other
New Construction No
Schools
School District Stockbridge
Others
Tax ID 000-04-10-326-002-01
Acceptable Financing Cash, FHA, VA Loan, Conventional
Listing Terms Cash, FHA, VA Loan, Conventional
Read Less
GET MORE INFORMATION




