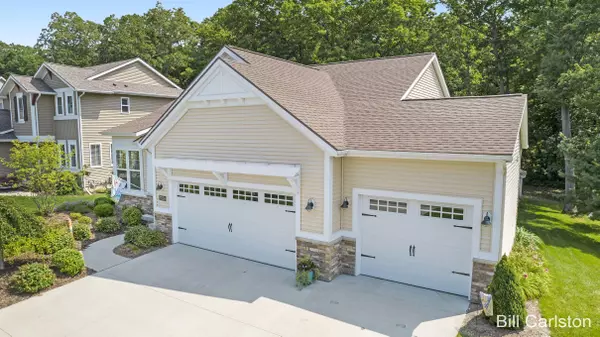For more information regarding the value of a property, please contact us for a free consultation.
17158 Birchview Drive Nunica, MI 49448
Want to know what your home might be worth? Contact us for a FREE valuation!

Our team is ready to help you sell your home for the highest possible price ASAP
Key Details
Sold Price $445,000
Property Type Single Family Home
Sub Type Single Family Residence
Listing Status Sold
Purchase Type For Sale
Square Footage 2,818 sqft
Price per Sqft $157
Municipality Crockery Twp
MLS Listing ID 21098181
Sold Date 10/25/21
Style Ranch
Bedrooms 3
Full Baths 2
Half Baths 1
HOA Fees $41/ann
HOA Y/N true
Originating Board Michigan Regional Information Center (MichRIC)
Year Built 2017
Annual Tax Amount $3,985
Tax Year 2021
Lot Size 9,583 Sqft
Acres 0.22
Lot Dimensions 78 x 123
Property Description
WELCOME HOME! Gorgeous 3 bedroom, 2-1/2 bath home nestled in popular Hathaway Lakes subdivision. This open and spacious floor plan includes 2 main floor bedrooms,10' ceilings, main floor laundry, beautiful kitchen granite countertops and center island, cozy 4 season room with sliders leading to the outdoor deck and living room with gas log fireplace. The main floor master includes a large master bath with double sinks and walk in closet. The lower level is perfect for entertaining guests with the huge family/rec room, daylight windows, drybar area, bedroom, bath and plenty of storage space! Relax in the back yard by the outdoor fire pit and patio or use the association outdoor pool and clubhouse. The yearly association dues cover the pool, pond and entrance maintenance. A short distance to Fruitport schools, shopping and highway access, this is a great place to call home! Call today for your personal showing! Buyer and buyers agent to verify all information.
Location
State MI
County Ottawa
Area North Ottawa County - N
Direction M104 E to Patchin Blvd., N on Patchin Blvd. to Patchin Dr., W to Birchview Dr., N to home
Rooms
Other Rooms Barn(s)
Basement Other, Full
Interior
Interior Features Ceiling Fans, Ceramic Floor, Garage Door Opener, Humidifier, Wood Floor, Kitchen Island, Eat-in Kitchen, Pantry
Heating Forced Air, Natural Gas
Cooling Central Air
Fireplaces Number 1
Fireplaces Type Gas Log, Living
Fireplace true
Appliance Disposal, Dishwasher, Microwave
Exterior
Garage Attached, Concrete, Driveway
Garage Spaces 3.0
Utilities Available Electricity Connected, Natural Gas Connected, Telephone Line, Public Water, Public Sewer, Cable Connected, Broadband
Amenities Available Club House, Pool
Waterfront No
View Y/N No
Street Surface Paved
Parking Type Attached, Concrete, Driveway
Garage Yes
Building
Story 1
Sewer Public Sewer
Water Public
Architectural Style Ranch
New Construction No
Schools
School District Fruitport
Others
Tax ID 700417325006
Acceptable Financing Cash, FHA, VA Loan, Conventional
Listing Terms Cash, FHA, VA Loan, Conventional
Read Less
GET MORE INFORMATION




