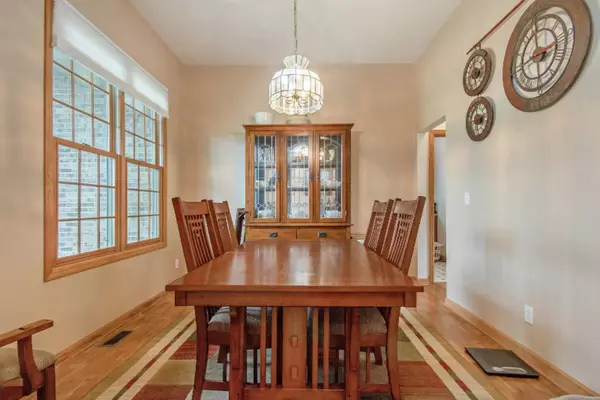For more information regarding the value of a property, please contact us for a free consultation.
2530 Recluse Drive Cedar Springs, MI 49319
Want to know what your home might be worth? Contact us for a FREE valuation!

Our team is ready to help you sell your home for the highest possible price ASAP
Key Details
Sold Price $284,900
Property Type Single Family Home
Sub Type Single Family Residence
Listing Status Sold
Purchase Type For Sale
Square Footage 1,770 sqft
Price per Sqft $160
Municipality Solon Twp
MLS Listing ID 19041060
Sold Date 10/07/19
Style Ranch
Bedrooms 3
Full Baths 2
Year Built 1998
Annual Tax Amount $2,500
Tax Year 2019
Lot Size 3.500 Acres
Acres 3.5
Lot Dimensions 220x690
Property Sub-Type Single Family Residence
Property Description
Country living at its finest on a beautiful 3.5 acre lot on a private paved road. This home with brick accents features 3 Bedrooms, 2 Full Baths, Main Floor Laundry, formal & casual dining, big deck and sunny Southern rear exposure. A ranch home, it features 10 Foot Ceilings, main floor office, main floor master suite that was recently renovated, and main floor laundry. It also has a generator that services the whole home, and an unfinished walk out basement plumbed for another bathroom. As an added amenity, enjoy the premium 30x40 insulated Pole Barn with electrical service and a wood burning stove.
Location
State MI
County Kent
Area Grand Rapids - G
Direction 131 to 17 mile to Algoma to Recluse
Rooms
Other Rooms Pole Barn
Basement Walk-Out Access
Interior
Interior Features Ceiling Fan(s), Garage Door Opener, Generator, Humidifier, Iron Water FIlter, Satellite System, Water Softener/Owned
Heating Forced Air
Cooling Central Air
Fireplaces Number 1
Fireplaces Type Living Room
Fireplace true
Window Features Insulated Windows
Appliance Washer, Refrigerator, Range, Microwave, Dryer, Dishwasher
Exterior
Exterior Feature Deck(s)
Parking Features Attached
Garage Spaces 2.0
Utilities Available Natural Gas Connected
View Y/N No
Street Surface Paved
Handicap Access Ramped Entrance
Garage Yes
Building
Story 1
Sewer Septic Tank
Water Well
Architectural Style Ranch
Structure Type Brick,Vinyl Siding
New Construction No
Schools
School District Cedar Springs
Others
Tax ID 410215100017
Acceptable Financing Cash, FHA, VA Loan, Rural Development, Conventional
Listing Terms Cash, FHA, VA Loan, Rural Development, Conventional
Read Less



