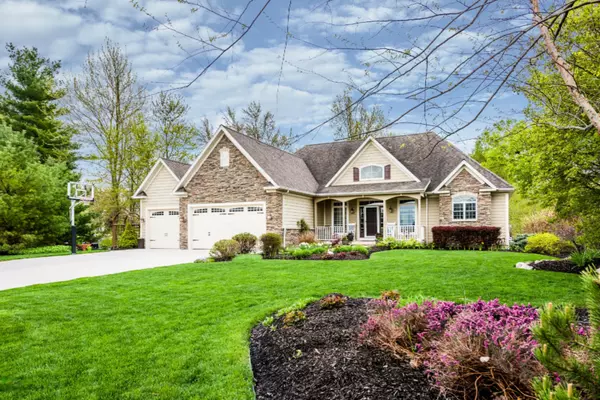For more information regarding the value of a property, please contact us for a free consultation.
4708 Legend Trail St. Joseph, MI 49085
Want to know what your home might be worth? Contact us for a FREE valuation!

Our team is ready to help you sell your home for the highest possible price ASAP
Key Details
Sold Price $565,000
Property Type Single Family Home
Sub Type Single Family Residence
Listing Status Sold
Purchase Type For Sale
Square Footage 2,013 sqft
Price per Sqft $280
Municipality Royalton Twp
MLS Listing ID 19019775
Sold Date 08/20/19
Style Traditional
Bedrooms 5
Full Baths 4
HOA Y/N true
Year Built 2007
Annual Tax Amount $5,414
Tax Year 2018
Lot Size 0.980 Acres
Acres 0.98
Lot Dimensions Irregular
Property Sub-Type Single Family Residence
Property Description
Incredible custom built home on nearly an acre of natural wooded beauty. Located on a cul-de-sac in Fox Ridge, this 5 bed, 4 full bath home is a must-see! Boasting 3864 finished SF & 5 outdoor entertainment/relaxation areas is a combination of space & solitude. Wooded & landscaped lot offers a stone retaining wall, 2 elevated decks, 2 rear paver patios & a secluded fire pit area made up of vintage City of St. Joseph road pavers. Walking path to rear yard & fire pit has garden boxes. Main floor offers 2 beds & 2 baths, including spacious master suite with lit tray ceiling, private access to deck, two closets, built in cherry cabinets, granite counters including makeup area, heated travertine tile flooring, tiled shower & whirlpool tub. Second bed currently used as a den offers built in desk space, new hardwood floors & closet shelving. Guest bath offers granite counter & tiled floor. Open kitchen has hardwood floors, skylight, JennAir appliances incl. convection oven & microwave, glass backsplash, granite counters, large island, breakfast bar w/ stools, large pantry, dimmer lights, eating area with an excess of natural light, tray ceiling & sweeping views of backyard. Sunroom offer tiled floors, natural light & access to one of the large decks. Living room showcases cathedral ceiling, French doors to rear covered deck, gas fireplace w/ stone mantle & blower, plus built in shelving. Main floor laundry w/ slate floor, glass backslash, sink, cabinets & built in lockers. Walkout, daylight lower level offers 3 beds & 2 full baths. Lower suite could be guest master w/ tile floor, granite counter & tub surround. Second lower bath is of equal quality. Family room offers granite wet bar, large open area for entertaining & billiards that opens to rear patio. Fin storage room & unfinished workshop area. Dual zone heating/cooling, nest thermostat & digital lock on side garage door. Home feat. central vacuum, alarm system, underground sprinklers & 3 stall garage. Energy efficient home, instant hot water heat, upgraded custom windows. space, new hardwood floors & closet shelving. Guest bath offers granite counter & tiled floor. Open kitchen has hardwood floors, skylight, JennAir appliances incl. convection oven & microwave, glass backsplash, granite counters, large island, breakfast bar w/ stools, large pantry, dimmer lights, eating area with an excess of natural light, tray ceiling & sweeping views of backyard. Sunroom offer tiled floors, natural light & access to one of the large decks. Living room showcases cathedral ceiling, French doors to rear covered deck, gas fireplace w/ stone mantle & blower, plus built in shelving. Main floor laundry w/ slate floor, glass backslash, sink, cabinets & built in lockers. Walkout, daylight lower level offers 3 beds & 2 full baths. Lower suite could be guest master w/ tile floor, granite counter & tub surround. Second lower bath is of equal quality. Family room offers granite wet bar, large open area for entertaining & billiards that opens to rear patio. Fin storage room & unfinished workshop area. Dual zone heating/cooling, nest thermostat & digital lock on side garage door. Home feat. central vacuum, alarm system, underground sprinklers & 3 stall garage. Energy efficient home, instant hot water heat, upgraded custom windows.
Location
State MI
County Berrien
Area Southwestern Michigan - S
Direction Bacon School to Fox Ridge.
Rooms
Basement Full
Interior
Interior Features Kitchen Island, Eat-in Kitchen
Heating Forced Air
Cooling Central Air
Fireplaces Number 1
Fireplaces Type Gas Log
Fireplace true
Appliance Refrigerator, Range, Oven, Disposal, Dishwasher
Exterior
Exterior Feature Patio, Deck(s)
Parking Features Attached
Garage Spaces 3.0
Utilities Available Natural Gas Available, Electricity Available, Cable Available, Natural Gas Connected, Cable Connected, Public Water, Public Sewer
Amenities Available Playground
View Y/N No
Handicap Access 36' or + Hallway, Covered Entrance
Garage Yes
Building
Lot Description Wooded, Ravine, Cul-De-Sac
Story 1
Sewer Public Sewer
Water Public
Architectural Style Traditional
Structure Type HardiPlank Type,Stone
New Construction No
Schools
School District St. Joseph
Others
Tax ID 111721000009006
Acceptable Financing Cash, FHA, VA Loan, Conventional
Listing Terms Cash, FHA, VA Loan, Conventional
Read Less



