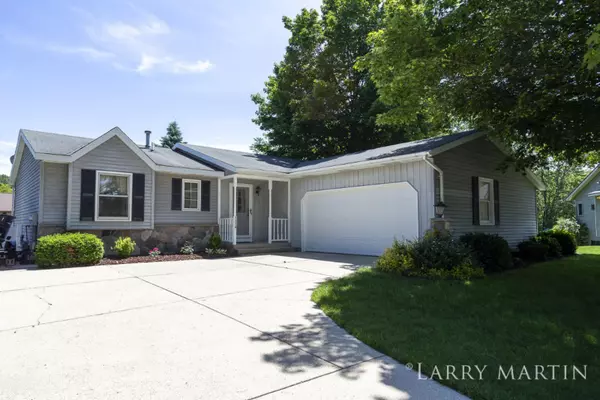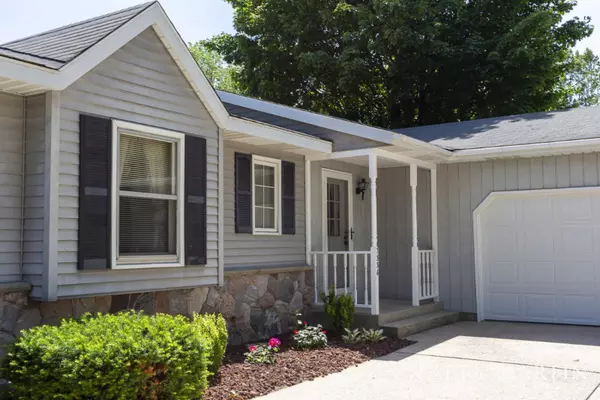For more information regarding the value of a property, please contact us for a free consultation.
7336 Pheasant Run Hudsonville, MI 49426
Want to know what your home might be worth? Contact us for a FREE valuation!

Our team is ready to help you sell your home for the highest possible price ASAP
Key Details
Sold Price $215,000
Property Type Single Family Home
Sub Type Single Family Residence
Listing Status Sold
Purchase Type For Sale
Square Footage 1,104 sqft
Price per Sqft $194
Municipality Georgetown Twp
MLS Listing ID 19030097
Sold Date 08/21/19
Style Ranch
Bedrooms 3
Full Baths 2
Half Baths 1
Originating Board Michigan Regional Information Center (MichRIC)
Year Built 1986
Annual Tax Amount $1,844
Tax Year 2019
Lot Size 9,148 Sqft
Acres 0.21
Lot Dimensions 60.95X150
Property Description
Fantastic opportunity in Hudsonville with this 2-bedroom, 2-bathroom ranch home! Located on a quiet street and sitting on a large lot, this home has tons to offer its new owners. Step inside and you are greeted with a hallway that takes you to the living room of the home that includes large picture windows and glass sliders that lead to the deck that overlooks the backyard. The kitchen has plenty of storage options and includes a bar, perfect for entertaining! There is main floor laundry as well. Main bath includes therapeutic tub. The partially finished lower level has an additional family room and a non-conforming bedroom. Outside you will find a large privately fenced in backyard with a great shade tree and a storage shed. The package Is made complete with a two-car attached garage. Tons to offer, you will want to schedule your showing quickly; this home will find its new owner soon. The package Is made complete with a two-car attached garage. Tons to offer, you will want to schedule your showing quickly; this home will find its new owner soon.
Location
State MI
County Ottawa
Area Grand Rapids - G
Direction Baldwin to Pheasant Run Dr
Rooms
Basement Full
Interior
Interior Features Attic Fan, Garage Door Opener
Heating Forced Air
Cooling Central Air
Fireplace false
Appliance Dryer, Washer, Disposal, Dishwasher, Range, Refrigerator
Exterior
Exterior Feature Porch(es), Deck(s)
Garage Attached
Garage Spaces 2.0
Utilities Available Phone Available, Storm Sewer, Public Water, Public Sewer, Natural Gas Available, Electricity Available, Cable Available, Broadband
Waterfront No
View Y/N No
Street Surface Paved
Parking Type Attached
Garage Yes
Building
Story 1
Sewer Public Sewer
Water Public
Architectural Style Ranch
Structure Type Stone,Vinyl Siding
New Construction No
Schools
School District Hudsonville
Others
Tax ID 701418461006
Acceptable Financing Cash, VA Loan, Conventional
Listing Terms Cash, VA Loan, Conventional
Read Less
GET MORE INFORMATION




