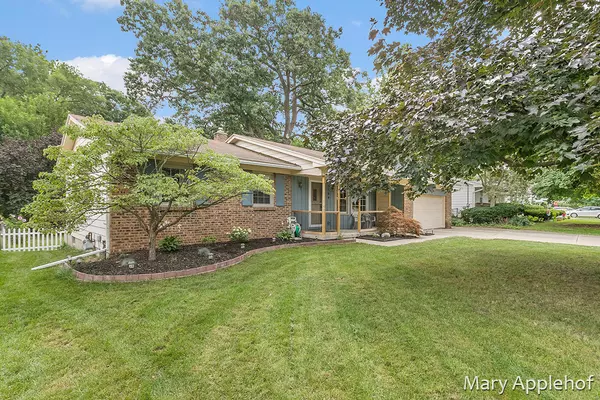For more information regarding the value of a property, please contact us for a free consultation.
5394 Blaine SE Avenue Kentwood, MI 49508
Want to know what your home might be worth? Contact us for a FREE valuation!

Our team is ready to help you sell your home for the highest possible price ASAP
Key Details
Sold Price $242,500
Property Type Single Family Home
Sub Type Single Family Residence
Listing Status Sold
Purchase Type For Sale
Square Footage 1,424 sqft
Price per Sqft $170
Municipality City of Kentwood
MLS Listing ID 21101606
Sold Date 09/20/21
Style Ranch
Bedrooms 4
Full Baths 1
Half Baths 1
Year Built 1965
Annual Tax Amount $2,454
Tax Year 2021
Lot Size 0.266 Acres
Acres 0.27
Lot Dimensions 80 x 145
Property Sub-Type Single Family Residence
Property Description
Welcome to 5394 Blaine Ave. This 4 Bedroom, 1.5 bath brick ranch home features Living room with large bay window, Kitchen with a large dining area with built in desk. The large master bedroom has a fireplace - this room can be transformed back into a family room. Large fenced in back yard with underground sprinkling and a shed for more storage. The home has a 2 stall attached garage. Downstairs offers you the opportunity to make it what you want - it is down to the studded walls. New Air Conditioner 2020; new hotwater heater 2019; Underground sprinkling has new wifi smart app; garage door opener new wifi smart app; New gutters 2020; new Ecobee thermostat; new railing on porch 2020. This home is a virtual tour home only due to Covid and minimizing the risk to the residents.
Location
State MI
County Kent
Area Grand Rapids - G
Direction from 131 - 54th St. becomes Kellogg woods drive turn right onto Burgis, first right onto Blaine to property.
Rooms
Other Rooms Shed(s)
Basement Daylight, Full
Interior
Interior Features Ceiling Fan(s), Garage Door Opener
Heating Forced Air
Cooling Central Air
Fireplaces Number 1
Fireplaces Type Primary Bedroom
Fireplace true
Window Features Replacement,Bay/Bow,Window Treatments
Appliance Washer, Refrigerator, Range, Oven, Microwave, Dryer, Disposal
Exterior
Exterior Feature Fenced Back, Patio
Parking Features Attached
Garage Spaces 2.0
Utilities Available Natural Gas Available, Electricity Available, Cable Available, Natural Gas Connected, Cable Connected, Public Water, Public Sewer
View Y/N No
Street Surface Paved
Garage Yes
Building
Story 1
Sewer Public Sewer
Water Public
Architectural Style Ranch
Structure Type Aluminum Siding,Brick
New Construction No
Schools
School District Kentwood
Others
Tax ID 411832127014
Acceptable Financing Cash, VA Loan, Conventional
Listing Terms Cash, VA Loan, Conventional
Read Less



