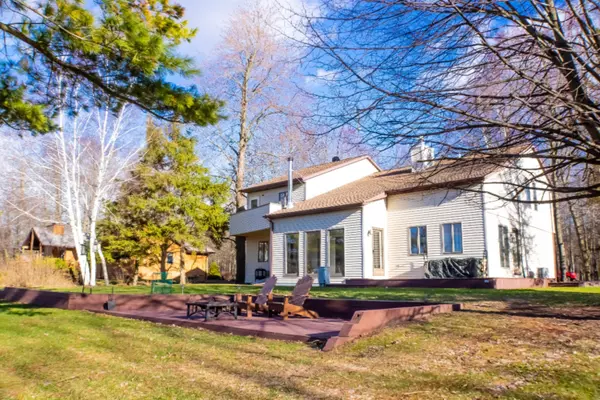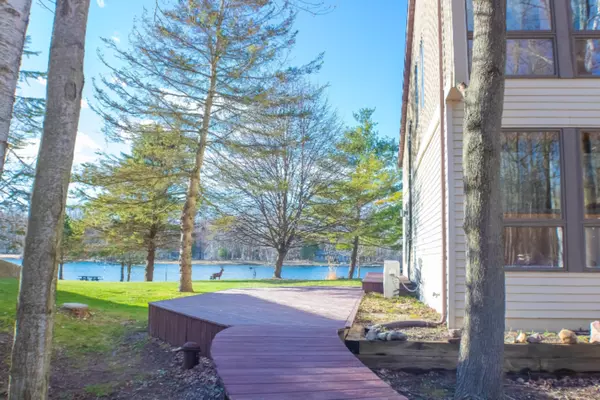For more information regarding the value of a property, please contact us for a free consultation.
9190 Edgewater Drive Canadian Lakes, MI 49346
Want to know what your home might be worth? Contact us for a FREE valuation!

Our team is ready to help you sell your home for the highest possible price ASAP
Key Details
Sold Price $209,500
Property Type Single Family Home
Sub Type Single Family Residence
Listing Status Sold
Purchase Type For Sale
Square Footage 2,748 sqft
Price per Sqft $76
Municipality Morton Twp
MLS Listing ID 18059385
Sold Date 11/07/19
Style Colonial
Bedrooms 3
Full Baths 2
Half Baths 1
HOA Fees $45/ann
HOA Y/N true
Year Built 1986
Annual Tax Amount $4,393
Tax Year 2018
Lot Size 0.420 Acres
Acres 0.42
Lot Dimensions 100x175x100x185
Property Sub-Type Single Family Residence
Property Description
LAKEFRONT home in Canadian Lakes featuring 3 bedrooms.. 2 1/2 baths and 3 car garage! Ideally located on picturesque Lake Laura is this charming and beautifully maintained- highly heat efficient -Solar Envelope Home! This property would be ideal for year around living, seasonal retirement or just an ''up north getaway''! Featuring solid cherry wood doors, custom blinds, 17 ft. ceilings, new ( 2018) appliances (except for dishwasher)..including the washer and dryer! The rooms are large and spacious and the master suite includes a beautiful bath and on-suite..walk-in closet and a separate Jacuzzi tub. The 2 fireplaces offer comfort and relaxation during those cool evenings! Step out side to a beautiful beach area featuring panoramic views that will leave you in awe! Call Agent Toda
Location
State MI
County Mecosta
Area West Central - W
Direction 7 Mile Road to Clubhouse Dr....drive south to Main Street...turn left on to Main Street...veer off to the left on to Edgewater Drive.. ..house on the left.
Body of Water Lake Laura
Rooms
Basement Crawl Space
Interior
Interior Features Ceiling Fan(s), Water Softener/Owned, Kitchen Island
Heating Baseboard, Passive Solar
Cooling Wall Unit(s)
Fireplaces Number 2
Fireplaces Type Gas Log, Living Room, Wood Burning, Other
Fireplace true
Window Features Insulated Windows,Window Treatments
Appliance Washer, Refrigerator, Range, Dryer, Dishwasher
Exterior
Exterior Feature Porch(es), Deck(s)
Parking Features Attached
Garage Spaces 3.0
Utilities Available Phone Available, Natural Gas Available, Electricity Available, Cable Available, Natural Gas Connected
Amenities Available Airport Landing Strip, Baseball Diamond, Beach Area, Cable TV, Clubhouse, Fitness Center, Golf Membership, Indoor Pool, Library, Meeting Room, Pets Allowed, Playground, Pool, Restaurant/Bar, Security, Skiing, Tennis Court(s), Boat Launch, Other
Waterfront Description Lake
View Y/N No
Street Surface Paved
Garage Yes
Building
Lot Description Level, Recreational, Wooded, Golf Community
Story 2
Sewer Septic Tank
Water Well
Architectural Style Colonial
Structure Type Vinyl Siding
New Construction No
Schools
School District Chippewa Hills
Others
Tax ID 5411193380000
Acceptable Financing Cash, FHA, Rural Development, Conventional
Listing Terms Cash, FHA, Rural Development, Conventional
Read Less



