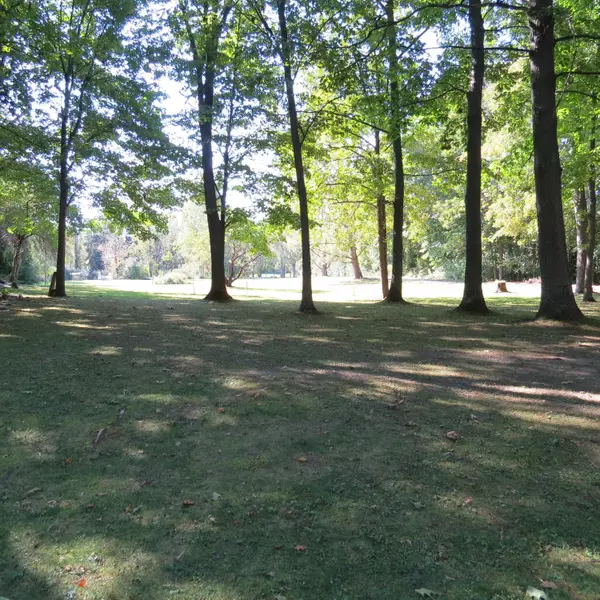For more information regarding the value of a property, please contact us for a free consultation.
2911 84th SE Street Caledonia, MI 49316
Want to know what your home might be worth? Contact us for a FREE valuation!

Our team is ready to help you sell your home for the highest possible price ASAP
Key Details
Sold Price $369,900
Property Type Single Family Home
Sub Type Single Family Residence
Listing Status Sold
Purchase Type For Sale
Square Footage 2,724 sqft
Price per Sqft $135
Municipality Gaines Twp
MLS Listing ID 21109047
Sold Date 12/23/21
Style Traditional
Bedrooms 4
Full Baths 3
Half Baths 1
Originating Board Michigan Regional Information Center (MichRIC)
Year Built 1982
Annual Tax Amount $3,999
Tax Year 2021
Lot Size 6.970 Acres
Acres 6.97
Lot Dimensions 330 x 920
Property Description
Wonderful 4 bedroom 3 1/2 bath home located on a private 6.97 acres in the Caledonia school system. This home sits hundreds of feet off 84th on a private winding drive and over bridges to this exceptional property. This 2 story home has over 2700 square feet of total finished space including the walkout level. Large kitchen with dining area opens to the family room with cathedral ceiling and fireplace. Sliders out to deck. Entertaining sized formal dining room. Main floor laundry and half bath. Upstairs you will find 3 bedroom and 2 full baths including the master suite. The walkout level is set up for a great in-law apartment with its on exterior entrance and bedroom bath and family room area. There is an attached 3 car garage plus an additional 2 car detached garage. This property is amazing. Seller has directed listing agent to hold all offers until 8:00pm on Thursday October 7. amazing. Seller has directed listing agent to hold all offers until 8:00pm on Thursday October 7.
Location
State MI
County Kent
Area Grand Rapids - G
Direction North off 84th street. Between Hanna Lake and Kalamazoo. 84th Street is under construction but you can get through to this home. Follow directional arrows once on private road to home.
Rooms
Other Rooms High-Speed Internet, Second Garage
Basement Walk Out
Interior
Interior Features Attic Fan, Garage Door Opener, Eat-in Kitchen, Pantry
Heating Propane, Forced Air
Cooling Central Air
Fireplaces Number 1
Fireplaces Type Family
Fireplace true
Appliance Dryer, Washer, Disposal, Dishwasher, Microwave, Oven, Range, Refrigerator
Exterior
Garage Attached, Asphalt, Driveway
Garage Spaces 3.0
Utilities Available Cable Connected
Waterfront No
View Y/N No
Roof Type Asphalt
Street Surface Paved
Parking Type Attached, Asphalt, Driveway
Garage Yes
Building
Lot Description Wooded
Story 2
Sewer Septic System
Water Well
Architectural Style Traditional
New Construction No
Schools
School District Caledonia
Others
Tax ID 41-22-15-400-047
Acceptable Financing Cash, Conventional
Listing Terms Cash, Conventional
Read Less
GET MORE INFORMATION




