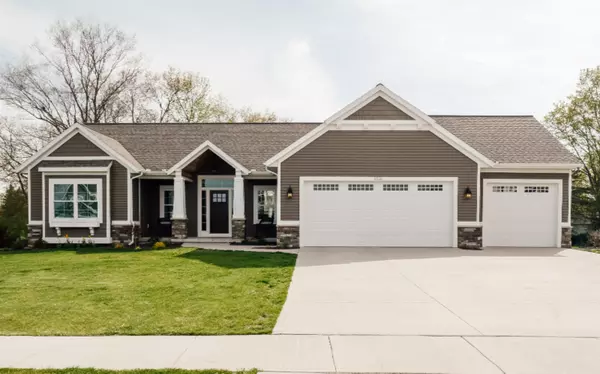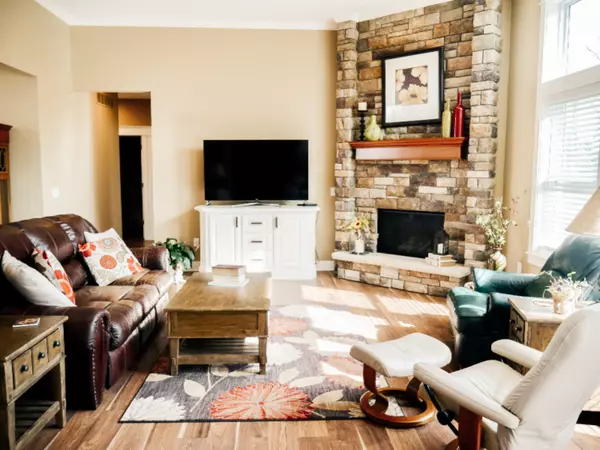For more information regarding the value of a property, please contact us for a free consultation.
6531 Alward Drive Hudsonville, MI 49426
Want to know what your home might be worth? Contact us for a FREE valuation!

Our team is ready to help you sell your home for the highest possible price ASAP
Key Details
Sold Price $379,000
Property Type Single Family Home
Sub Type Single Family Residence
Listing Status Sold
Purchase Type For Sale
Square Footage 1,630 sqft
Price per Sqft $232
Municipality Georgetown Twp
MLS Listing ID 19019110
Sold Date 07/26/19
Style Ranch
Bedrooms 4
Full Baths 3
Half Baths 1
Year Built 2016
Annual Tax Amount $4,026
Tax Year 2018
Lot Size 0.647 Acres
Acres 0.65
Lot Dimensions 81x226x91x210x102.79
Property Sub-Type Single Family Residence
Property Description
Welcome to this stunning custom built home. This home was meticulously built by Wierenga builders. No detail was overlooked. Enjoy your well appointed executive kitchen, which features granite countertops. The great room has a gorgeous fireplace. Relax in your master suite with a custom trey ceiling finished with beautiful Aspen wood. The owner is adding 2 bedrooms and 1 bath in the basement. The basement also features radiant heat throughout, which will need to be connected in the future. The extra large, 3 stall garage is a perfect place to store your toys. Don't wait this one will not last.
Location
State MI
County Ottawa
Area Grand Rapids - G
Direction From port Sheldon North on 40th, north on Alward to Address
Rooms
Basement Full
Interior
Interior Features Ceiling Fan(s), Kitchen Island, Pantry
Heating Forced Air, Radiant
Cooling SEER 13 or Greater
Fireplaces Number 1
Fireplaces Type Family Room
Fireplace true
Window Features Insulated Windows,Window Treatments
Appliance Washer, Refrigerator, Range, Microwave, Dryer, Dishwasher
Exterior
Exterior Feature Deck(s)
Garage Spaces 3.0
View Y/N No
Garage Yes
Building
Lot Description Wooded
Story 1
Sewer Public Sewer
Water Public
Architectural Style Ranch
Structure Type Vinyl Siding
New Construction No
Schools
School District Hudsonville
Others
Tax ID 701420351008
Acceptable Financing Cash, Conventional
Listing Terms Cash, Conventional
Read Less



