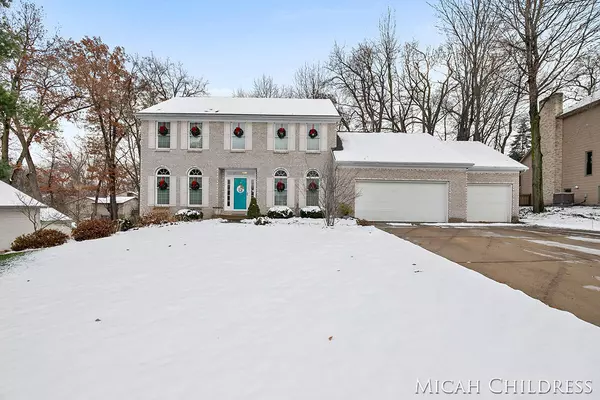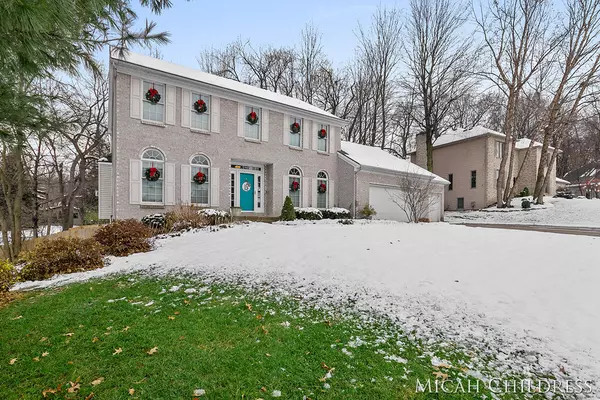For more information regarding the value of a property, please contact us for a free consultation.
5760 Tall Timber SE Street Grand Rapids, MI 49546
Want to know what your home might be worth? Contact us for a FREE valuation!

Our team is ready to help you sell your home for the highest possible price ASAP
Key Details
Sold Price $512,550
Property Type Single Family Home
Sub Type Single Family Residence
Listing Status Sold
Purchase Type For Sale
Square Footage 2,450 sqft
Price per Sqft $209
Municipality Cascade Twp
MLS Listing ID 21116843
Sold Date 01/06/22
Style Traditional
Bedrooms 4
Full Baths 2
Half Baths 1
Year Built 1997
Annual Tax Amount $5,764
Tax Year 2021
Lot Size 0.339 Acres
Acres 0.34
Lot Dimensions 100 x 156 x 103 x 139
Property Sub-Type Single Family Residence
Property Description
OPEN HOUSE SAT 1:30-3PM. Welcome to this charming 4 bed 2.5 bath home in Cascade! Enjoy a open floor plan, 9 ft ceilings, and plenty of natural light. The custom kitchen features a center island and maple cabinets. Use the large dining room to host Christmas or use it as a bonus space. New luxury vinyl floors run throughout the main level and there's new carpet upstairs. This home has been well maintained is in move-in ready condition. Furnace and A/C replaced in 2016; hot water heater & kitchen appliances are new. Room to expand in the unfinished walkout basement. Large 14x16 deck overlooking your fenced-in back yard. Other amenities include: Anderson windows & doors,, wired home stereo system & fresh paint throughout. All offers due by 2pm on Monday 12/6.
Location
State MI
County Kent
Area Grand Rapids - G
Direction Cascade rd East to Burton St, West on Burton to Candlestick St, left to Tall Timber.
Rooms
Basement Walk-Out Access
Interior
Interior Features Ceiling Fan(s), Ceramic Floor, Garage Door Opener, Kitchen Island
Heating Forced Air
Cooling Central Air
Fireplaces Number 1
Fireplaces Type Living Room
Fireplace true
Appliance Washer, Refrigerator, Oven, Dryer, Disposal, Dishwasher
Exterior
Exterior Feature Deck(s)
Parking Features Attached
Garage Spaces 3.0
Utilities Available Public Water, Public Sewer
View Y/N No
Street Surface Paved
Garage Yes
Building
Lot Description Wooded
Story 2
Sewer Public Sewer
Water Public
Architectural Style Traditional
Structure Type Brick,Vinyl Siding
New Construction No
Schools
School District Forest Hills
Others
Tax ID 41-19-08-301-032
Acceptable Financing Cash, FHA, VA Loan, Conventional
Listing Terms Cash, FHA, VA Loan, Conventional
Read Less



