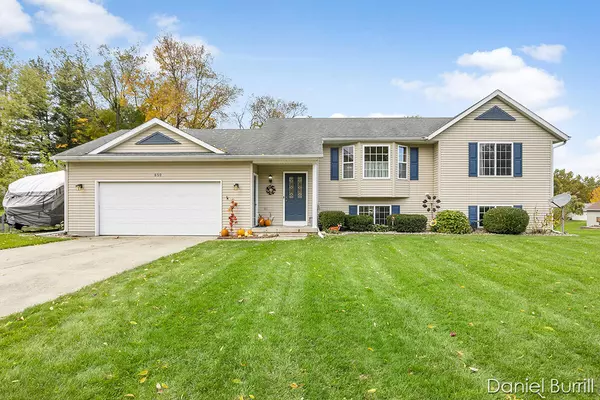For more information regarding the value of a property, please contact us for a free consultation.
650 Hickory Drive Wayland, MI 49348
Want to know what your home might be worth? Contact us for a FREE valuation!

Our team is ready to help you sell your home for the highest possible price ASAP
Key Details
Sold Price $305,000
Property Type Single Family Home
Sub Type Single Family Residence
Listing Status Sold
Purchase Type For Sale
Square Footage 1,105 sqft
Price per Sqft $276
Municipality Wayland City
Subdivision Superior Plat
MLS Listing ID 22005516
Sold Date 03/16/22
Style Bi-Level
Bedrooms 4
Full Baths 2
Year Built 1998
Annual Tax Amount $3,338
Tax Year 2021
Lot Size 0.592 Acres
Acres 0.59
Lot Dimensions 81.66' x 222.58'
Property Sub-Type Single Family Residence
Property Description
Don't miss out on this well built 4 bedroom, 2 bath walkout home that represents an attractive purchase for you and your family. Located near schools and walking distance to downtown Wayland. Features include dining room with sliders to a 10 x 20 composite deck with aluminum railing and electric awning. Kitchen with all appliances, living room, master bedroom with double closets and walk-thru to bath & 2nd bedroom. Lower level walkout includes an additional 2 bedrooms, bath, family room with sliders to a 10 x 30 patio and laundry. Garage features additional area with workbenches, shop shelving, sink with hot & cold water and attic ladder with attic storage. 12 x 16 shed with loft, workbench & electric in large backyard. Check out for yourself. All offers will be held and due 3-1-22 @ 4 PM
Location
State MI
County Allegan
Area Grand Rapids - G
Direction From US-131 exit east on W Superior Street. Turn South on Hickory Drive to home on west side of street.
Rooms
Other Rooms Shed(s)
Basement Walk-Out Access
Interior
Interior Features Ceiling Fan(s), Garage Door Opener, Kitchen Island
Heating Forced Air
Cooling Central Air
Fireplace false
Window Features Screens
Appliance Washer, Refrigerator, Range, Microwave, Dryer, Disposal, Dishwasher
Exterior
Exterior Feature Other, Porch(es), Patio, Deck(s)
Parking Features Attached
Garage Spaces 2.0
View Y/N No
Street Surface Paved
Garage Yes
Building
Lot Description Sidewalk
Story 1
Sewer Public Sewer
Water Public
Architectural Style Bi-Level
Structure Type Vinyl Siding
New Construction No
Schools
School District Wayland
Others
Tax ID 56-825-040-00
Acceptable Financing Cash, FHA, VA Loan, Conventional
Listing Terms Cash, FHA, VA Loan, Conventional
Read Less



