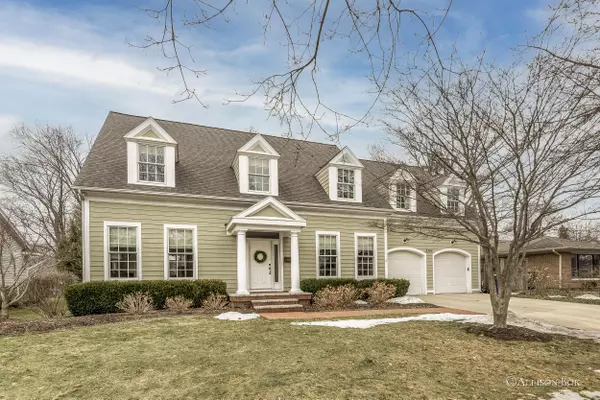For more information regarding the value of a property, please contact us for a free consultation.
2265 Wilshire SE Drive East Grand Rapids, MI 49506
Want to know what your home might be worth? Contact us for a FREE valuation!

Our team is ready to help you sell your home for the highest possible price ASAP
Key Details
Sold Price $1,180,000
Property Type Single Family Home
Sub Type Single Family Residence
Listing Status Sold
Purchase Type For Sale
Square Footage 4,110 sqft
Price per Sqft $287
Municipality East Grand Rapids
MLS Listing ID 22006707
Sold Date 04/13/22
Style Traditional
Bedrooms 4
Full Baths 4
Half Baths 1
Originating Board Michigan Regional Information Center (MichRIC)
Year Built 2002
Annual Tax Amount $13,868
Tax Year 2022
Lot Size 10,629 Sqft
Acres 0.24
Lot Dimensions 80 x 133
Property Description
There is much to enjoy in this custom built, classic traditional home! The layout of this house truly provides effortless everyday living space along with great flow for entertaining. Upon entering, you will appreciate the ample space this house offers.You'll love the natural light throughout - from the spacious eat-in kitchen that opens to the family room with gas fireplace, to the formal living room and dining room. Access to the beautifully landscaped private backyard with deck, patio and fire-pit is a breeze from the kitchen and family room. The attached 2 car garage leads to the mud room area and kitchen. Upstairs, the primary en suite includes both a walk-in and cedar closet. Three additional bedrooms, 2 full baths and laundry room complete the second floor. In the finished lower level with egress window, you will find additional living space in the family room with gas fireplace, wet bar, office, full bathroom, and loads of storage space. Located on a quiet street, enjoy walkability to schools, shops, restaurants, Reeds Lake, walking trails and all that EGR has to offer!
Seller directs Listing Agent/Broker to hold all offers until Noon on March 8, 2022.
Location
State MI
County Kent
Area Grand Rapids - G
Direction Breton Rd to Wilshire to house.
Rooms
Basement Daylight, Full
Interior
Interior Features Ceiling Fans, Garage Door Opener, Wet Bar, Wood Floor, Kitchen Island, Eat-in Kitchen
Heating Forced Air, Natural Gas
Cooling Central Air
Fireplaces Number 2
Fireplaces Type Gas Log, Rec Room, Family
Fireplace true
Window Features Screens, Low Emissivity Windows, Window Treatments
Appliance Dryer, Washer, Dishwasher, Microwave, Range, Refrigerator
Exterior
Garage Attached, Concrete, Driveway
Garage Spaces 2.0
Utilities Available Electricity Connected, Telephone Line, Natural Gas Connected, Cable Connected, Public Water, Public Sewer
Waterfront No
View Y/N No
Roof Type Asphalt, Shingle, Other
Topography {Level=true}
Street Surface Paved
Parking Type Attached, Concrete, Driveway
Garage Yes
Building
Lot Description Sidewalk
Story 2
Sewer Public Sewer
Water Public, Other
Architectural Style Traditional
New Construction No
Schools
School District East Grand Rapids
Others
Tax ID 41-18-04-228-039
Acceptable Financing Cash, Conventional
Listing Terms Cash, Conventional
Read Less
GET MORE INFORMATION




