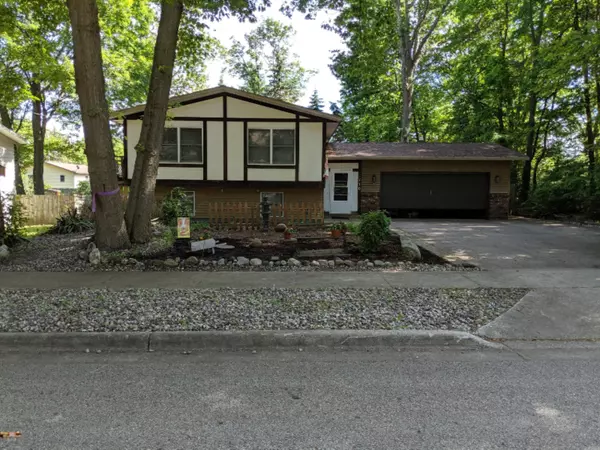For more information regarding the value of a property, please contact us for a free consultation.
1710 Dykhouse Avenue Grand Haven, MI 49417
Want to know what your home might be worth? Contact us for a FREE valuation!

Our team is ready to help you sell your home for the highest possible price ASAP
Key Details
Sold Price $204,900
Property Type Single Family Home
Sub Type Single Family Residence
Listing Status Sold
Purchase Type For Sale
Square Footage 1,090 sqft
Price per Sqft $187
Municipality Grand Haven City
MLS Listing ID 19029861
Sold Date 08/09/19
Style Bi-Level
Bedrooms 3
Full Baths 2
Year Built 1977
Annual Tax Amount $2,562
Tax Year 2019
Lot Size 10,890 Sqft
Acres 0.25
Lot Dimensions 82 x 133
Property Sub-Type Single Family Residence
Property Description
A delectable city oasis awaits! 3+ BD, 2 full bath home, complete with southern exposure poolscape, multi-tier decks and patios, dual driveways, and public water and sewer! Large master bdrm with balcony deck access, Central Air, several office, future bdrm or flex areas in LLWO. Giant 2-stall garage includes side and rear service doors, workbench and storage nook, and shed near side gate. Pool updates and features: liner & heater (2015), main pump (2017), professionally maintained by Jeske's, includes pump-power robot vacuum, solar cover with roller, trampoline cover, shallow end staircase, diving board, dedicated pool shed, fill well and more. Sprawling space easily hosts large groups and extra wide main drive doubles as a basketball court! New furnace will be installed July 18, 2019!
Location
State MI
County Ottawa
Area North Ottawa County - N
Direction Robbins Rd to Gillin St north, then east on Dykhouse to 1710 Dykhouse Ave. Property is on the south side of street.
Rooms
Basement Crawl Space, Full
Interior
Interior Features Ceiling Fan(s), Garage Door Opener, Eat-in Kitchen, Pantry
Heating Forced Air
Cooling Central Air
Fireplace false
Appliance Refrigerator, Range, Dishwasher
Exterior
Exterior Feature Fenced Back, Patio, Deck(s)
Parking Features Attached
Garage Spaces 2.0
Pool Outdoor/Inground
Utilities Available Natural Gas Connected, Cable Connected
View Y/N No
Street Surface Paved
Garage Yes
Building
Lot Description Sidewalk
Story 2
Sewer Public Sewer
Water Public
Architectural Style Bi-Level
Structure Type Aluminum Siding,Brick,Stucco,Wood Siding
New Construction No
Schools
School District Grand Haven
Others
Tax ID 700327383028
Acceptable Financing Cash, Conventional
Listing Terms Cash, Conventional
Read Less



