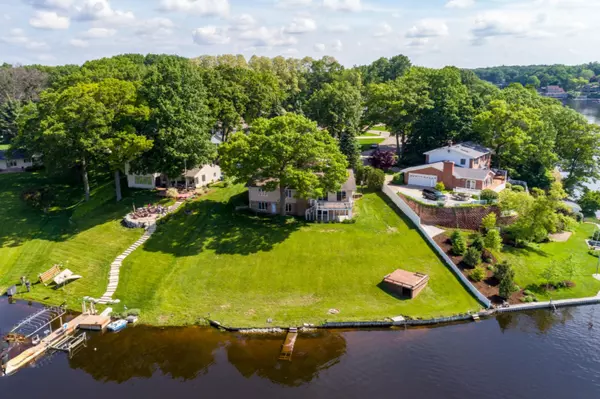For more information regarding the value of a property, please contact us for a free consultation.
16045 Harbor View Drive Spring Lake, MI 49456
Want to know what your home might be worth? Contact us for a FREE valuation!

Our team is ready to help you sell your home for the highest possible price ASAP
Key Details
Sold Price $660,000
Property Type Single Family Home
Sub Type Single Family Residence
Listing Status Sold
Purchase Type For Sale
Square Footage 4,097 sqft
Price per Sqft $161
Municipality Spring Lake Twp
MLS Listing ID 19016313
Sold Date 09/05/19
Style Ranch
Bedrooms 5
Full Baths 3
Half Baths 1
Originating Board Michigan Regional Information Center (MichRIC)
Year Built 1974
Annual Tax Amount $11,700
Tax Year 2018
Lot Size 0.540 Acres
Acres 0.54
Lot Dimensions 64x184x162x177
Property Description
SPRING LAKE WATERFRONT! WALKOUT RANCH HOME SITTING ON OVER ½ AN ACRE IN HARBOR POINT WITH 162 FT OF SPRING LAKE WATERFRONTAGE. Featuring 5 spacious bedrooms, 3 ½ baths, ver 4,000 SQ ft. and stunning Waterfront Views, this home has endless potential. Main level has an open floor plan with kitchen, large living room with fireplace, 2 bedrooms and 2 full baths. Enjoy double sliders to the large deck which has surrounding water views. The walk-out lower level hosts 3 additional bedrooms, a huge family room with wood ceiling with beams, bar area, additional fireplace, and a full and half bath. Walk out to the covered patio or walk down to the separate viewing deck to enjoy Spring Lake Sunsets. Additional amenities include 2 stall attached garage, central air, underground sprinkling, and is Close to bike paths, Yacht Club, Highways, and parks! Don't miss the opportunity to enjoy waterfront living!
Location
State MI
County Ottawa
Area North Ottawa County - N
Direction West Spring Lake road; to Harbor Point Drive; Left to Harbor View
Body of Water Spring Lake
Rooms
Basement Walk Out, Full
Interior
Interior Features Ceramic Floor, Laminate Floor, Pantry
Heating Forced Air, Natural Gas
Fireplaces Number 2
Fireplaces Type Gas Log
Fireplace true
Window Features Insulated Windows
Appliance Oven, Refrigerator
Exterior
Garage Attached, Paved
Garage Spaces 2.0
Community Features Lake
Utilities Available Natural Gas Connected, Public Water, Public Sewer
Waterfront Yes
Waterfront Description All Sports, Dock, Private Frontage
View Y/N No
Roof Type Composition
Street Surface Paved
Parking Type Attached, Paved
Garage Yes
Building
Lot Description Cul-De-Sac
Story 1
Sewer Public Sewer
Water Public
Architectural Style Ranch
New Construction No
Schools
School District Grand Haven
Others
Tax ID 700315228009
Acceptable Financing Cash, Conventional
Listing Terms Cash, Conventional
Read Less
GET MORE INFORMATION




