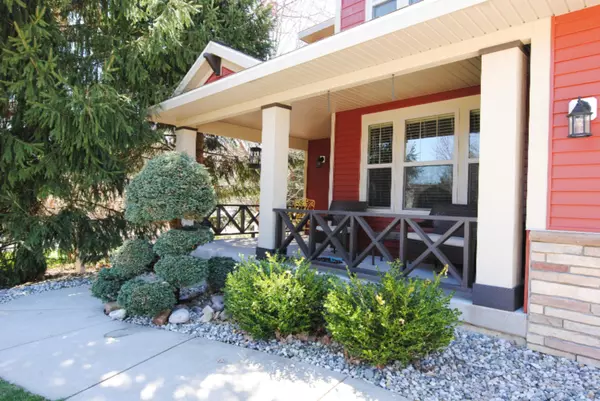For more information regarding the value of a property, please contact us for a free consultation.
13360 Patchin Drive Nunica, MI 49448
Want to know what your home might be worth? Contact us for a FREE valuation!

Our team is ready to help you sell your home for the highest possible price ASAP
Key Details
Sold Price $338,500
Property Type Single Family Home
Sub Type Single Family Residence
Listing Status Sold
Purchase Type For Sale
Square Footage 1,832 sqft
Price per Sqft $184
Municipality Crockery Twp
MLS Listing ID 18056081
Sold Date 07/22/19
Style Contemporary
Bedrooms 4
Full Baths 3
Half Baths 1
HOA Fees $39/ann
HOA Y/N true
Originating Board Michigan Regional Information Center (MichRIC)
Year Built 2010
Annual Tax Amount $2,800
Tax Year 2017
Lot Size 0.300 Acres
Acres 0.3
Lot Dimensions residential
Property Description
It won't take long to fall in love with this gorgeous, beautifully updated two story home located in desirable Hathaway Lakes. This open floor plan is great for entertaining and boasts granite countertops, newly finished lower level, gas fireplace, updated flooring, tankless gas hot water heater, three-stall garage, outdoor basketball court and much more. The upper level includes 3 bedrooms, 2 baths, one of which is a spacious master suite with a walk in shower and large soaking tub for relaxing. This home is located in close proximity to Hathaway Lake were you can enjoy swimming, fishing and recreation. Association amenities include clubhouse with fitness center and outdoor pool. Don't let this opportunity pass, call or text for a private showing. This home is a must see!
Location
State MI
County Ottawa
Area North Ottawa County - N
Direction From US 31 North take exit 104A for M-104 toward Spring Lake Continue onto M-104 E/Savage St Turn left onto Patchin Blvd
Rooms
Basement Other, Full
Interior
Interior Features Laminate Floor, Kitchen Island, Eat-in Kitchen, Pantry
Heating Forced Air, Natural Gas
Cooling Central Air
Fireplaces Number 1
Fireplaces Type Living
Fireplace true
Window Features Insulated Windows
Appliance Dryer, Washer, Disposal, Dishwasher, Microwave, Oven, Refrigerator
Exterior
Exterior Feature Play Equipment, Porch(es), Patio, Deck(s)
Garage Attached, Paved
Garage Spaces 3.0
Utilities Available Public Water Available, Public Sewer Available, Natural Gas Available, Electric Available, Cable Available, Natural Gas Connected
Amenities Available Club House, Fitness Center, Meeting Room, Pool
Waterfront No
View Y/N No
Street Surface Paved
Parking Type Attached, Paved
Garage Yes
Building
Story 2
Sewer Public Sewer
Water Public
Architectural Style Contemporary
Structure Type Vinyl Siding,Brick
New Construction No
Schools
School District Fruitport
Others
Tax ID 700417375034
Acceptable Financing Cash, Conventional
Listing Terms Cash, Conventional
Read Less
GET MORE INFORMATION




