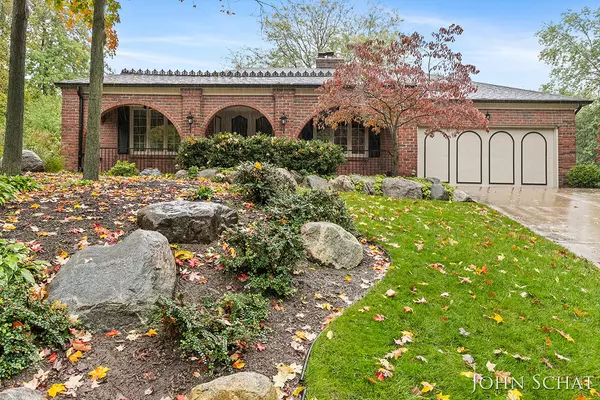For more information regarding the value of a property, please contact us for a free consultation.
2640 Golfridge SE Drive Grand Rapids, MI 49546
Want to know what your home might be worth? Contact us for a FREE valuation!

Our team is ready to help you sell your home for the highest possible price ASAP
Key Details
Sold Price $329,900
Property Type Single Family Home
Sub Type Single Family Residence
Listing Status Sold
Purchase Type For Sale
Square Footage 1,546 sqft
Price per Sqft $213
Municipality City of Grand Rapids
MLS Listing ID 21112505
Sold Date 12/01/21
Style Ranch
Bedrooms 3
Full Baths 1
Half Baths 2
Year Built 1971
Annual Tax Amount $2,955
Tax Year 2021
Lot Size 0.286 Acres
Acres 0.29
Lot Dimensions 65x176x135x134
Property Sub-Type Single Family Residence
Property Description
Wonderful Mediterranean style ranch on a quiet tree-shaded street. Lovingly cared for by the original owner for 50 years! Super desirable neighborhood close to schools, shopping, restaurants, etc. Deluxe mature landscaping with lots of trees and boulders. Main level features: foyer with open stairwell, 3 bedrooms, 1 1/2 baths, large living room with extra wide slider, family room with a fireplace, dining room, kitchen, 1/2 bath. Lower level features: family room with fireplace, large laundry room with 1/2 bath, rec room with wet bar, tons of storage. Other notable features: main bath with double vanities, 2 fireplaces, 2 stall garage, awesome backyard with brick paver patio and newer PVC deck. Seller instructs listing broker to hold any and all offers until 11/1/21 at noon
Location
State MI
County Kent
Area Grand Rapids - G
Direction Burton SE to Breton, south to Barfield, East to Alger St, east to Golfridge.
Rooms
Basement Full
Interior
Interior Features Garage Door Opener
Heating Forced Air
Cooling Central Air
Fireplaces Number 2
Fireplaces Type Family Room, Recreation Room
Fireplace true
Window Features Window Treatments
Appliance Washer, Refrigerator, Range, Microwave, Dryer, Dishwasher
Exterior
Exterior Feature Porch(es), Patio, Deck(s)
Parking Features Attached
Garage Spaces 2.0
Utilities Available Natural Gas Connected
View Y/N No
Street Surface Paved
Garage Yes
Building
Lot Description Sidewalk, Wooded
Story 1
Sewer Public Sewer
Water Public
Architectural Style Ranch
Structure Type Brick,Wood Siding
New Construction No
Schools
School District Grand Rapids
Others
Tax ID 41-18-10-328-011
Acceptable Financing Cash, FHA, VA Loan, Conventional
Listing Terms Cash, FHA, VA Loan, Conventional
Read Less



