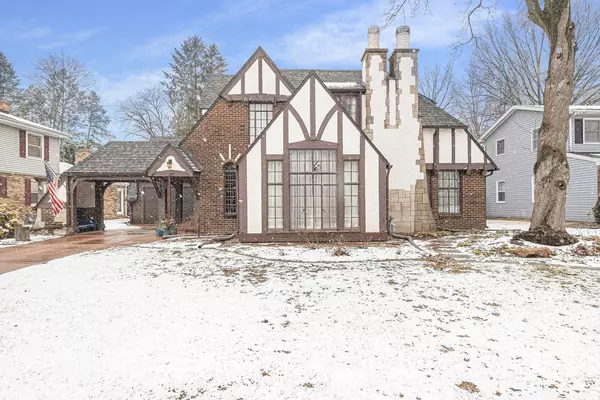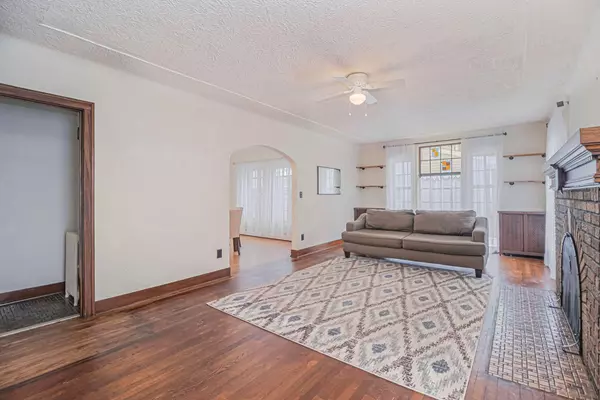For more information regarding the value of a property, please contact us for a free consultation.
125 Frances Drive Battle Creek, MI 49015
Want to know what your home might be worth? Contact us for a FREE valuation!

Our team is ready to help you sell your home for the highest possible price ASAP
Key Details
Sold Price $257,000
Property Type Single Family Home
Sub Type Single Family Residence
Listing Status Sold
Purchase Type For Sale
Square Footage 2,208 sqft
Price per Sqft $116
Municipality Battle Creek City
Subdivision Country Club Hills
MLS Listing ID 22007051
Sold Date 04/08/22
Style Traditional
Bedrooms 3
Full Baths 2
Half Baths 1
HOA Fees $3/ann
HOA Y/N true
Year Built 1926
Annual Tax Amount $3,999
Tax Year 2021
Lot Size 0.315 Acres
Acres 0.32
Lot Dimensions 70.00x196.00
Property Sub-Type Single Family Residence
Property Description
HIGHEST/BEST OFFERS due 4:00PM on Friday, March 11. WHEN CHARACTER MATTERS - Do you picture yourself surrounded by the mature landscaping and classic details of an older home? This 3-bedroom Lakeview tudor has your style. From the arch over the driveway to the window-filled sunroom to the distinctive living room fireplace to the vintage staircase, this home has your lifestyle built in its bones. The big, updated kitchen with solid-surface counters and stainless appliances welcomes gatherings large and small. Beautiful woodwork, primary suite with double closets and remodeled bath, boiler 3 years old, roof shingles 2 years old, attached 2-car garage, great storage, potential rec room in the basement. The backyard is wonderful - especially the water feature with goldfish. And you'll be wa
Location
State MI
County Calhoun
Area Battle Creek - B
Direction From Capital Ave SW, go west on Frances Drive.
Rooms
Basement Full
Interior
Interior Features Garage Door Opener, Water Softener/Owned, Wood Floor, Eat-in Kitchen, Pantry
Heating Steam
Fireplaces Number 1
Fireplaces Type Gas Log
Fireplace true
Window Features Storms,Screens,Garden Window(s)
Appliance Washer, Refrigerator, Range, Dryer, Disposal, Dishwasher
Laundry Laundry Chute
Exterior
Exterior Feature Porch(es), Patio
Parking Features Attached
Garage Spaces 2.0
Utilities Available Cable Connected, Broadband
View Y/N No
Street Surface Paved
Garage Yes
Building
Lot Description Level
Story 2
Sewer Public Sewer
Water Public
Architectural Style Traditional
Structure Type Brick,Stucco
New Construction No
Schools
School District Lakeview-Calhoun Co
Others
Tax ID 52-2325-03-992-0
Acceptable Financing Cash, Conventional
Listing Terms Cash, Conventional
Read Less



