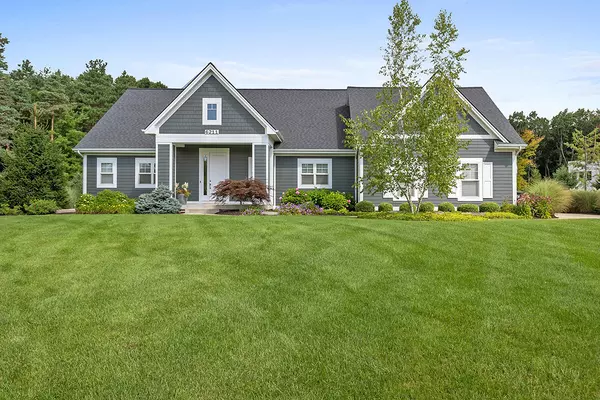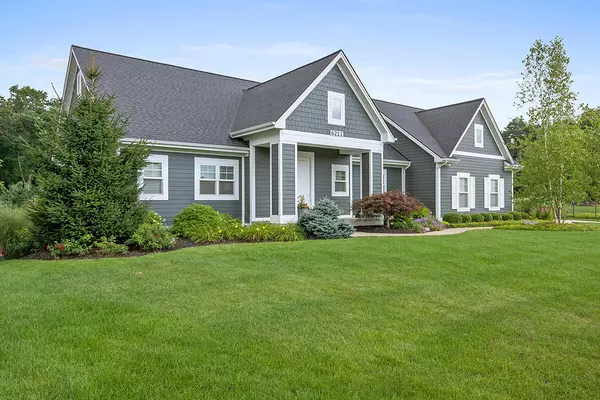For more information regarding the value of a property, please contact us for a free consultation.
6211 Vickery Hill SE Court Grand Rapids, MI 49546
Want to know what your home might be worth? Contact us for a FREE valuation!

Our team is ready to help you sell your home for the highest possible price ASAP
Key Details
Sold Price $800,000
Property Type Single Family Home
Sub Type Single Family Residence
Listing Status Sold
Purchase Type For Sale
Square Footage 1,953 sqft
Price per Sqft $409
Municipality Cascade Twp
MLS Listing ID 21115580
Sold Date 12/28/21
Style Ranch
Bedrooms 4
Full Baths 2
Half Baths 1
HOA Fees $260/mo
HOA Y/N true
Year Built 2013
Annual Tax Amount $10,752
Tax Year 2021
Lot Size 0.600 Acres
Acres 0.6
Lot Dimensions 57.76x166.3x233.84x260.84
Property Sub-Type Single Family Residence
Property Description
Rare find! This meticulously maintained 4+ bedroom 3 bath home is located in the heart of Forest Hills! Vickery Hill at Beard Farms is the perfect low maintenance living community! Situated on .6 of an acre, at the end of a quiet cul-de-sac, this home features a Signature Pool and over the top hardscape that you would typically see on the cover of a magazine! Quality materials and craftsmanship are evident the moment you walk through the door. This ranch style home has a main floor office (or convert into another bedroom), open concept living area with vaulted ceilings, oversized laundry and mudroom area. The chef's kitchen has white cabinetry, granite counters, stainless appliances, under cabinet lighting and a long center island perfect for entertaining. Just off the kitchen is the 4 season sunroom and courtyard. Main floor owners suite has double sinks, large tile and glass enclosed shower, jetted tub, and an oversized walk in closet. The three bedrooms in the lower level are generous sized and share a bath. Large family room with wet bar, and ample amounts of storage space. Walkout to a screened in 3 season room just off the pool deck. Some extras include hand scraped solid oak wood floors throughout the main living area, dual zone HVAC, Hardie Plank exterior, heated 3-stall garage with epoxy floors, outdoor slate stone gas firepit, pool house, and SO much more! Schedule your private showing today! Any offers received will be held until 5pm on Monday Nov 22. Just off the kitchen is the 4 season sunroom and courtyard. Main floor owners suite has double sinks, large tile and glass enclosed shower, jetted tub, and an oversized walk in closet. The three bedrooms in the lower level are generous sized and share a bath. Large family room with wet bar, and ample amounts of storage space. Walkout to a screened in 3 season room just off the pool deck. Some extras include hand scraped solid oak wood floors throughout the main living area, dual zone HVAC, Hardie Plank exterior, heated 3-stall garage with epoxy floors, outdoor slate stone gas firepit, pool house, and SO much more! Schedule your private showing today! Any offers received will be held until 5pm on Monday Nov 22.
Location
State MI
County Kent
Area Grand Rapids - G
Direction Cascade Rd between Spaulding and Laraway Lake. North on Beard Dr SE. Left on Vickery Hill Ct.
Rooms
Other Rooms Shed(s)
Basement Walk-Out Access
Interior
Interior Features Ceiling Fan(s), Security System, Stone Floor, Wet Bar, Wood Floor, Kitchen Island, Pantry
Heating Forced Air
Cooling Central Air
Fireplaces Number 1
Fireplaces Type Family Room
Fireplace true
Window Features Low-Emissivity Windows
Appliance Washer, Refrigerator, Range, Dryer, Dishwasher
Exterior
Exterior Feature Fenced Back, Scrn Porch, Porch(es), Patio, Deck(s), 3 Season Room
Parking Features Attached
Garage Spaces 3.0
Pool Outdoor/Inground
Utilities Available Natural Gas Connected, High-Speed Internet
View Y/N No
Street Surface Paved
Garage Yes
Building
Lot Description Cul-De-Sac
Story 1
Sewer Public Sewer
Water Public
Architectural Style Ranch
Structure Type HardiPlank Type
New Construction No
Schools
School District Forest Hills
Others
HOA Fee Include Snow Removal,Lawn/Yard Care
Tax ID 41-19-05-478-006
Acceptable Financing Cash, VA Loan, Conventional
Listing Terms Cash, VA Loan, Conventional
Read Less



