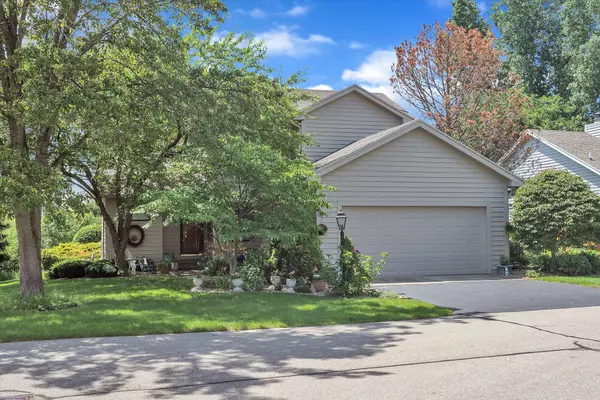For more information regarding the value of a property, please contact us for a free consultation.
7279 Bridge Town SE Lane Caledonia, MI 49316
Want to know what your home might be worth? Contact us for a FREE valuation!

Our team is ready to help you sell your home for the highest possible price ASAP
Key Details
Sold Price $350,000
Property Type Condo
Sub Type Condominium
Listing Status Sold
Purchase Type For Sale
Square Footage 3,208 sqft
Price per Sqft $109
Municipality Gaines Twp
MLS Listing ID 22010499
Sold Date 05/20/22
Style Traditional
Bedrooms 3
Full Baths 2
Half Baths 1
HOA Fees $190/mo
HOA Y/N true
Originating Board Michigan Regional Information Center (MichRIC)
Year Built 1989
Annual Tax Amount $3,746
Tax Year 2021
Lot Size 9,108 Sqft
Acres 0.21
Lot Dimensions 70x130
Property Description
Must SEE!! A Bright And Open Floor Plan Make This 2000 Sq Ft Crystal Springs Detached Condo A Great Value. You Will Love The Views From The Screened-in Porch And Deck Overlooking 3 Acres Of Green Space. The Eat-in Kitchen Has White Cabinets & Includes All Appliances. There Is Also A Formal Dining Room & Main Floor & Lower Level Laundries. The 2-way Gas Fireplace Can Be Seen From The Living Room & The Family Room. The Large 1st Floor Master Suite Has A Separate Shower, A Whirlpool Bath And A Huge Walk-in Closet. Upstairs Are 2 Large Bedrooms Connected By A 'jack & Jill' Bath. The Expansive Finished Lower Level Has Room For Additional Living Space, Storage Or Workout Area. Home is due to be repainted, so buyer can choose color.
Location
State MI
County Kent
Area Grand Rapids - G
Direction 131 s to M6 e to kalamazoo s to left on Crystal Springs right on Bridgetown
Rooms
Basement Daylight, Full
Interior
Heating Forced Air, Natural Gas
Cooling Central Air
Fireplaces Number 70
Fireplace true
Exterior
Garage Attached
Garage Spaces 2.0
Waterfront No
View Y/N No
Roof Type Asphalt
Topography {Level=true}
Handicap Access 36 Inch Entrance Door, 36' or + Hallway, Low Threshold Shower
Parking Type Attached
Garage Yes
Building
Story 2
Sewer Public Sewer
Water Public
Architectural Style Traditional
New Construction No
Schools
School District Kentwood
Others
HOA Fee Include Lawn/Yard Care
Tax ID 41-22-09-303-009
Acceptable Financing Cash, FHA, VA Loan, MSHDA, Conventional
Listing Terms Cash, FHA, VA Loan, MSHDA, Conventional
Read Less
GET MORE INFORMATION




