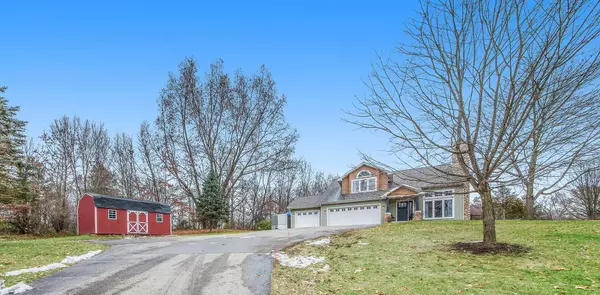For more information regarding the value of a property, please contact us for a free consultation.
8274 Riverthorn SE Way Caledonia, MI 49316
Want to know what your home might be worth? Contact us for a FREE valuation!

Our team is ready to help you sell your home for the highest possible price ASAP
Key Details
Sold Price $475,000
Property Type Single Family Home
Sub Type Single Family Residence
Listing Status Sold
Purchase Type For Sale
Square Footage 3,096 sqft
Price per Sqft $153
Municipality Caledonia Twp
MLS Listing ID 21117074
Sold Date 01/07/22
Style Traditional
Bedrooms 3
Full Baths 2
Half Baths 1
HOA Fees $16/ann
HOA Y/N true
Originating Board Michigan Regional Information Center (MichRIC)
Year Built 1997
Annual Tax Amount $3,733
Tax Year 2021
Lot Size 2.000 Acres
Acres 2.0
Lot Dimensions 249 x 351 x 243 x 294
Property Description
Caledonia 2 acre home sits perfectly on a hill at the end of cul-de-sac. This charming traditional home features a vaulted ceiling in living room and floor-to-ceiling Michigan fieldstone fireplace. Upper level hosts 3 bedrooms + office which can be easily converted to a 4th bedroom. Programmable Nest thermostat & 2x6 framing (r-19 insulation) is eco-friendly. Newly remodeled kitchen incl granite countertops & black stainless steel kitchen appliances. Primary suite features new luxury vinyl plank flooring, large windows, cathedral ceiling, independently controlled heat /cooling, double sinks & river-rock double-shower. Walk-out basement offers 2nd MI fieldstone fireplace & sauna. 3 stall garage, & ample storage in 12X20 storage shed. Bullfrog hot tub included. Open House 12/4/2021 11am-1pm.
Location
State MI
County Kent
Area Grand Rapids - G
Direction M 37 to 84th St E, north on Riverthorn Way to end of cul-de-sac.
Rooms
Other Rooms High-Speed Internet, Shed(s)
Basement Walk Out, Partial
Interior
Interior Features Ceiling Fans, Ceramic Floor, Garage Door Opener, Hot Tub Spa, Laminate Floor, Sauna, Water Softener/Owned, Pantry
Heating Wall Furnace, Forced Air, Natural Gas
Cooling Wall Unit(s), Central Air
Fireplaces Number 2
Fireplaces Type Rec Room, Living
Fireplace true
Window Features Insulated Windows
Appliance Dryer, Washer, Disposal, Dishwasher, Microwave, Oven, Range, Refrigerator
Exterior
Garage Attached, Asphalt, Driveway, Concrete
Garage Spaces 3.0
Waterfront No
View Y/N No
Roof Type Metal
Street Surface Paved
Parking Type Attached, Asphalt, Driveway, Concrete
Garage Yes
Building
Lot Description Cul-De-Sac, Wooded, Garden
Story 2
Sewer Septic System
Water Well
Architectural Style Traditional
New Construction No
Schools
School District Caledonia
Others
HOA Fee Include Snow Removal
Tax ID 41-23-15-300-045
Acceptable Financing Cash, FHA, VA Loan, Conventional
Listing Terms Cash, FHA, VA Loan, Conventional
Read Less
GET MORE INFORMATION




