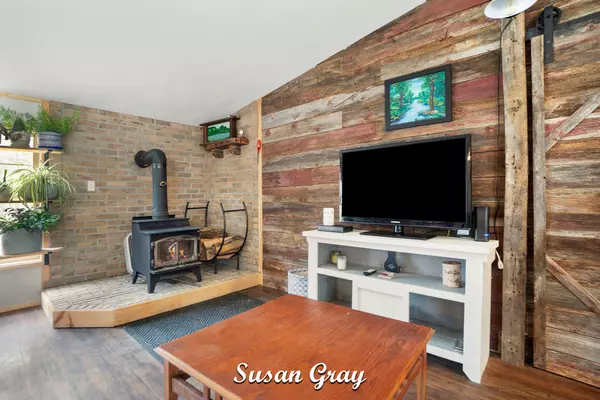For more information regarding the value of a property, please contact us for a free consultation.
4356 E 96th Street Newaygo, MI 49337
Want to know what your home might be worth? Contact us for a FREE valuation!

Our team is ready to help you sell your home for the highest possible price ASAP
Key Details
Sold Price $289,000
Property Type Single Family Home
Sub Type Single Family Residence
Listing Status Sold
Purchase Type For Sale
Square Footage 1,960 sqft
Price per Sqft $147
Municipality Grant Twp-Newaygo
MLS Listing ID 22006614
Sold Date 06/28/22
Style Ranch
Bedrooms 3
Full Baths 2
Year Built 2000
Annual Tax Amount $1,819
Tax Year 2022
Lot Size 25.000 Acres
Acres 25.0
Lot Dimensions 330 x
Property Sub-Type Single Family Residence
Property Description
BACK ON MARKET! Home with 25 ACRES - HUNTING LAND - 24 x 32 POLE BARN with additional 12 x 32 lean-to and 3 BR 2 BATH HOME. Established food plots as well as two elevated rifle blinds and one ground-level rifle blind. Management logging was completed in Dec of 2021. Seller has successful track record of buck hunting on this property.
Home boasts of open-concept living areas with natural sunlight and private views of trees, deer, turkeys, birds and other wildlife. New custom kitchen natural birch cabinets; brand-new appliance package including gas stove. Newer high-end laminate wood floors throughout, with newer carpet in guest bedrooms. Living area has stunning reclaimed barnwood walls, beams, and wood stove. Guys, you will love the pole-barn & bar!
Location
State MI
County Newaygo
Area West Central - W
Direction From Newaygo, take M-82 E to Thornapple, S to 96th, E to home, on south side of the road.
Rooms
Other Rooms Shed(s)
Basement Crawl Space
Interior
Interior Features Ceiling Fan(s), Laminate Floor, Eat-in Kitchen, Pantry
Heating Forced Air
Cooling Central Air
Fireplaces Number 2
Fireplace true
Window Features Window Treatments
Appliance Washer, Refrigerator, Range, Dryer, Dishwasher
Exterior
Exterior Feature Deck(s)
Parking Features Detached
Garage Spaces 3.0
Utilities Available Cable Connected
View Y/N No
Street Surface Unimproved
Garage Yes
Building
Lot Description Recreational, Wooded, Adj to Public Land
Story 1
Sewer Septic Tank
Water Well
Architectural Style Ranch
Structure Type Vinyl Siding
New Construction No
Schools
School District Grant
Others
Tax ID 622301100011
Acceptable Financing Cash, FHA, VA Loan, Conventional
Listing Terms Cash, FHA, VA Loan, Conventional
Read Less



