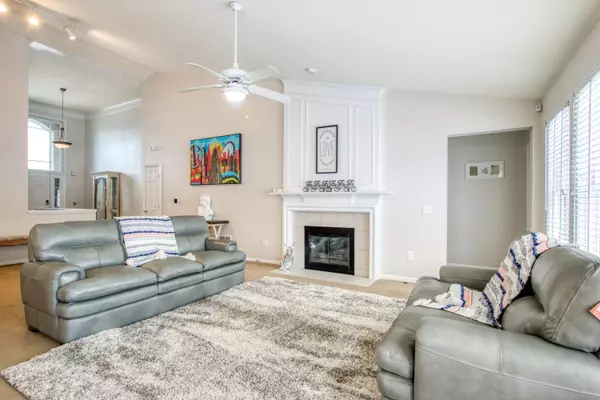For more information regarding the value of a property, please contact us for a free consultation.
6980 Crystal View SE Drive Caledonia, MI 49316
Want to know what your home might be worth? Contact us for a FREE valuation!

Our team is ready to help you sell your home for the highest possible price ASAP
Key Details
Sold Price $392,500
Property Type Single Family Home
Sub Type Single Family Residence
Listing Status Sold
Purchase Type For Sale
Square Footage 2,936 sqft
Price per Sqft $133
Municipality Gaines Twp
Subdivision Crystal Springs
MLS Listing ID 22001712
Sold Date 02/07/22
Style Ranch
Bedrooms 3
Full Baths 3
HOA Fees $195/mo
HOA Y/N true
Originating Board Michigan Regional Information Center (MichRIC)
Year Built 2000
Annual Tax Amount $4,362
Tax Year 2021
Lot Size 0.367 Acres
Acres 0.37
Lot Dimensions 61*190
Property Description
Offer deadline Noon Monday 1/24/22 Exquisite Crystal Springs stand alone condo for sale on the fabulous Stone Water Country Club/ Golf Course. Interior features include kitchen with granite countertops and granite backsplash and high end stainless steel appliances and renovated bathrooms. Main floor includes open floor plan with foyer that leads to great room, kitchen, and dining area with gas fireplace and spacious master suite, with full bath to include separate walk in shower, and a garden tub. Master suite also offers a walk-in closet. Laundry room with washer/dryer on main floor. Large Deck facing 2nd fairway and lots of privacy. Newer Furnace, water heater and windows.
Roof is approximately 20 years old.
Lower level also offers large storage space and cedar lined closet.
Location
State MI
County Kent
Area Grand Rapids - G
Direction Then 0.42 miles Turn slight left onto Kalamazoo Ave. Then 0.43 miles Turn left onto 68th St. Then 0.27 miles Turn right onto Crystal View Dr. Crystal View Dr is just past Crystal Downes Dr If you reach Summerbreeze Dr you've gone about 0.2 miles too far Then 0.25 miles 6980 Crystal View Dr SE, Caledonia, MI 49316-9053, 6980 CRYSTAl View
Rooms
Basement Daylight
Interior
Interior Features Ceiling Fans, Ceramic Floor, Garage Door Opener, Eat-in Kitchen, Pantry
Heating Forced Air, Electric, Natural Gas
Cooling Central Air
Fireplaces Number 2
Fireplaces Type Gas Log, Primary Bedroom, Living, Kitchen, Family
Fireplace true
Window Features Screens, Replacement, Low Emissivity Windows, Bay/Bow, Window Treatments
Appliance Dryer, Washer, Disposal, Dishwasher, Microwave, Range, Refrigerator
Exterior
Garage Attached, Paved
Garage Spaces 2.0
Utilities Available Electricity Connected, Telephone Line, Natural Gas Connected, Cable Connected, Public Water, Public Sewer, Broadband
Amenities Available Pets Allowed, Club House, Fitness Center, Golf Membership, Restaurant/Bar, Pool
Waterfront No
View Y/N No
Roof Type Composition
Street Surface Paved
Handicap Access Accessible Mn Flr Bedroom, Accessible Mn Flr Full Bath, Covered Entrance
Parking Type Attached, Paved
Garage Yes
Building
Lot Description Golf Community, Golf Course Frontage, Garden
Story 1
Sewer Public Sewer
Water Public
Architectural Style Ranch
New Construction No
Schools
School District Kentwood
Others
HOA Fee Include Trash, Snow Removal, Lawn/Yard Care
Tax ID 41-22-09-157-017
Acceptable Financing Cash, Conventional
Listing Terms Cash, Conventional
Read Less
GET MORE INFORMATION




