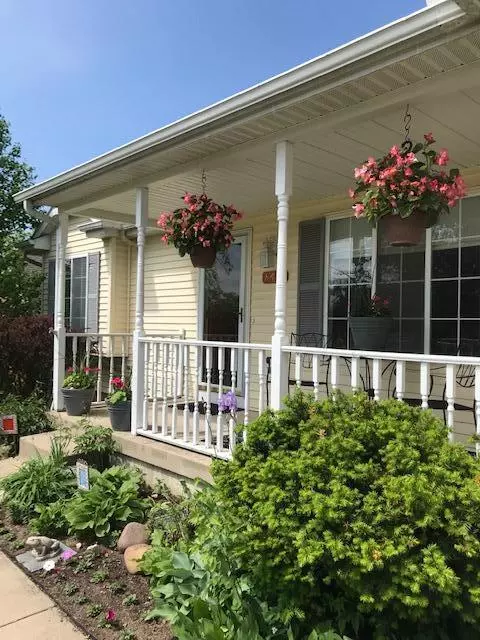For more information regarding the value of a property, please contact us for a free consultation.
8645 Grainery SE Road Caledonia, MI 49316
Want to know what your home might be worth? Contact us for a FREE valuation!

Our team is ready to help you sell your home for the highest possible price ASAP
Key Details
Sold Price $339,000
Property Type Single Family Home
Sub Type Single Family Residence
Listing Status Sold
Purchase Type For Sale
Square Footage 2,369 sqft
Price per Sqft $143
Municipality Caledonia Twp
MLS Listing ID 22012292
Sold Date 04/29/22
Style Ranch
Bedrooms 3
Full Baths 3
HOA Fees $2/ann
HOA Y/N true
Originating Board Michigan Regional Information Center (MichRIC)
Year Built 1999
Annual Tax Amount $2,569
Tax Year 2022
Lot Size 10,106 Sqft
Acres 0.23
Lot Dimensions 75 x 135
Property Description
Welcome home! This delightful 3 bedroom, 3 full bathroom ranch style home located in the highly desirable Jasonville Farms neighborhood in Caledonia is just what you have been searching for! As you enter the home, you will be drawn into the open, inviting floor plan with a vaulted ceiling flowing from the living room through the dining room. Off the dining room you will find a sliding glass door leading to the expansive 30' x 12' deck overlooking the lush backyard. In the kitchen you will enjoy an abundance of newly refreshed cabinetry, a walk-in pantry, new countertops, new tile backsplash, built-in desk and eating area with a second sliding glass door leading to the deck. The main level primary suite features a spacious private bathroom with plenty of counter space and cabinets for storage. The main level also features a second bedroom, another full bathroom and laundry room. The finished daylight lower level is the perfect ensuite complete with a kitchen, eating area, large recreation room, bedroom, full bathroom, and a cedar closet plus a storage room with shelving. Other highlights of this home include the large 6' x 18' covered front porch and beautiful perennial gardens for enjoyment outdoors. Additionally, the garage has built in cabinets for all of your organization needs and there is also a storage shed tucked under the deck. The furnace was new in 2018. All kitchen appliances (main level and lower level) and washer/dryer will stay. Schedule your showing today!
Seller directs listing agent/broker to hold any offers until Saturday, April 16 at 8pm.
Location
State MI
County Kent
Area Grand Rapids - G
Direction 84th St., S on Rainbows End, W on Hayfield, S on Grainery to home.
Rooms
Other Rooms Shed(s)
Basement Daylight
Interior
Interior Features Ceiling Fans, Garage Door Opener, Laminate Floor, Water Softener/Owned, Eat-in Kitchen, Pantry
Heating Forced Air, Natural Gas
Cooling Central Air
Fireplace false
Appliance Dryer, Washer, Disposal, Dishwasher, Microwave, Range, Refrigerator
Exterior
Garage Attached, Concrete, Driveway
Garage Spaces 2.0
Waterfront No
View Y/N No
Street Surface Paved
Parking Type Attached, Concrete, Driveway
Garage Yes
Building
Lot Description Sidewalk
Story 1
Sewer Public Sewer
Water Public
Architectural Style Ranch
New Construction No
Schools
School District Caledonia
Others
Tax ID 41-23-21-156-015
Acceptable Financing Cash, Conventional
Listing Terms Cash, Conventional
Read Less
GET MORE INFORMATION




