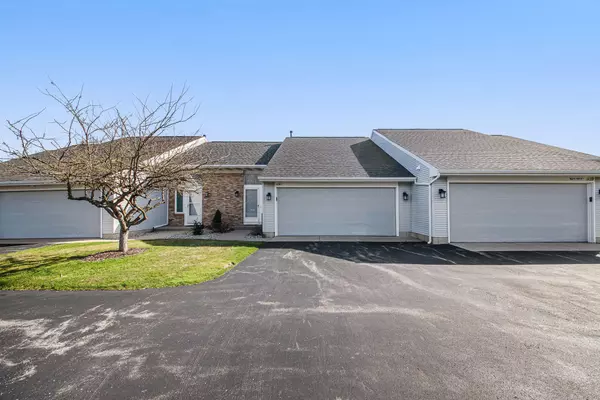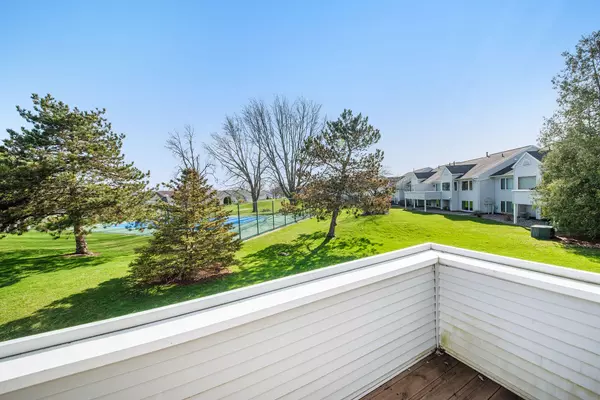For more information regarding the value of a property, please contact us for a free consultation.
1141 Fairfield Drive #43 Hudsonville, MI 49426
Want to know what your home might be worth? Contact us for a FREE valuation!

Our team is ready to help you sell your home for the highest possible price ASAP
Key Details
Sold Price $267,000
Property Type Condo
Sub Type Condominium
Listing Status Sold
Purchase Type For Sale
Square Footage 1,864 sqft
Price per Sqft $143
Municipality Georgetown Twp
Subdivision Village Of Fairfield
MLS Listing ID 22013877
Sold Date 05/20/22
Style Bi-Level
Bedrooms 2
Full Baths 2
HOA Fees $250/mo
HOA Y/N true
Originating Board Michigan Regional Information Center (MichRIC)
Year Built 1991
Annual Tax Amount $1,842
Tax Year 2022
Property Sub-Type Condominium
Property Description
Clean condo in Hudsonville Fairway Estates! 2 bedroom 2 bath open concept with high ceilings, private master suite has its own bath and walk in closet. Lower level bedroom and bath is perfect for guests. Kitchen and dining area overlook the tennis courts. Nice quiet setting. Don't miss this. Seller just replaced the windows. Roof was recently replaced. Offers are due April 26 2022 at 2 pm. No dogs allowed, cats only. Open House Sat April 23 2:30-4
Location
State MI
County Ottawa
Area Grand Rapids - G
Direction West on 44th St, past 8th Ave. Turn left on Fairfield Ave and left at split.
Rooms
Basement Daylight, Other
Interior
Interior Features Kitchen Island, Eat-in Kitchen, Pantry
Heating Forced Air, Natural Gas
Cooling Central Air
Fireplace false
Window Features Replacement
Appliance Dryer, Washer, Built-In Gas Oven, Disposal, Dishwasher, Refrigerator
Exterior
Parking Features Attached, Paved
Garage Spaces 2.0
Utilities Available Telephone Line, Cable Connected, Natural Gas Connected
Amenities Available Pets Allowed, Tennis Court(s)
View Y/N No
Roof Type Shingle
Street Surface Paved
Garage Yes
Building
Story 1
Sewer Public Sewer
Water Public
Architectural Style Bi-Level
New Construction No
Schools
School District Jenison
Others
HOA Fee Include Water, Trash, Snow Removal, Sewer, Lawn/Yard Care
Tax ID 70-14-26-251-043
Acceptable Financing Cash, Conventional
Listing Terms Cash, Conventional
Read Less



