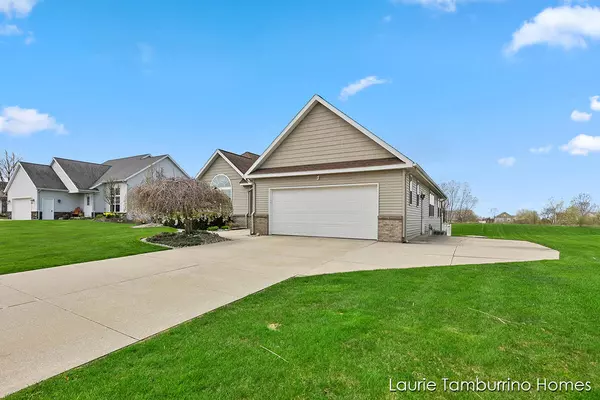For more information regarding the value of a property, please contact us for a free consultation.
6931 Cornerstone SE Drive Caledonia, MI 49316
Want to know what your home might be worth? Contact us for a FREE valuation!

Our team is ready to help you sell your home for the highest possible price ASAP
Key Details
Sold Price $459,000
Property Type Single Family Home
Sub Type Single Family Residence
Listing Status Sold
Purchase Type For Sale
Square Footage 3,681 sqft
Price per Sqft $124
Municipality Gaines Twp
Subdivision Cornerstone Estates
MLS Listing ID 22016261
Sold Date 06/08/22
Style Ranch
Bedrooms 5
Full Baths 3
Half Baths 1
Originating Board Michigan Regional Information Center (MichRIC)
Year Built 2003
Annual Tax Amount $3,278
Tax Year 2022
Lot Size 0.470 Acres
Acres 0.47
Lot Dimensions 80x258
Property Description
Introducing for the first time, this one-owner Ranch home on nearly a half acre.
Home has been lovingly cared for & is in move-in-condition with an amazing 3600
sq. ft. of finished living space. Walk in to high ceilings and an open floor plan. Main floor features the primary suite as well as 2 nice size bedrooms and another that can be used as a bedroom or office. There is an additional full bath and a half and a main floor laundry right off the garage. The kitchen has plenty of cabinets, an island with seating and a spacious solid surface bar with additional seats and configured so you can enjoy your guests while you're busy entertaining. Spacious living room walks out to the maintenance free multi-level trex deck, a large fenced in yard and a 12x32 cement floor storage shed.
The lower level has an additional 2 bedrooms, full bath and a family room with a theatre system and screen, grab the popcorn and get ready for movie night! The shelves in the storage room make it easy to stay organize! Underground sprinkler system and a 2 year old furnace make this house even sweeter! The beautiful back yard goes past the fencing and shed. Seller has directed broker/agent to hold offers until Tuesday @ 2:00pm on 5/10/22. Spacious living room walks out to the maintenance free multi-level trex deck, a large fenced in yard and a 12x32 cement floor storage shed.
The lower level has an additional 2 bedrooms, full bath and a family room with a theatre system and screen, grab the popcorn and get ready for movie night! The shelves in the storage room make it easy to stay organize! Underground sprinkler system and a 2 year old furnace make this house even sweeter! The beautiful back yard goes past the fencing and shed. Seller has directed broker/agent to hold offers until Tuesday @ 2:00pm on 5/10/22.
Location
State MI
County Kent
Area Grand Rapids - G
Direction 68th and Kalamazoo, east to Cornerstone, south to the home located on the right.
Rooms
Other Rooms Shed(s)
Basement Daylight
Interior
Interior Features Ceiling Fans, Garage Door Opener, Security System, Kitchen Island, Eat-in Kitchen, Pantry
Heating Forced Air, Natural Gas
Cooling Central Air
Fireplaces Number 1
Fireplaces Type Gas Log, Living
Fireplace true
Window Features Window Treatments
Appliance Dryer, Washer, Disposal, Dishwasher, Microwave, Oven, Refrigerator
Exterior
Garage Attached, Concrete, Driveway
Garage Spaces 2.0
Utilities Available Cable Connected, Natural Gas Connected
Waterfront No
View Y/N No
Roof Type Composition
Topography {Level=true}
Street Surface Paved
Parking Type Attached, Concrete, Driveway
Garage Yes
Building
Lot Description Sidewalk
Story 2
Sewer Public Sewer
Water Public
Architectural Style Ranch
New Construction No
Schools
School District Kentwood
Others
Tax ID 41-22-09-202-002
Acceptable Financing Cash, VA Loan, Conventional
Listing Terms Cash, VA Loan, Conventional
Read Less
GET MORE INFORMATION




