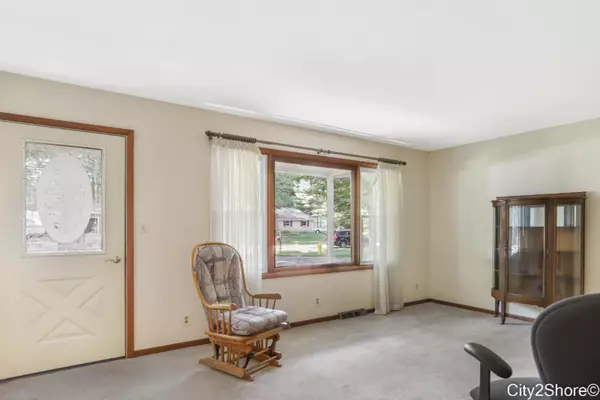For more information regarding the value of a property, please contact us for a free consultation.
4149 Blair Street Hudsonville, MI 49426
Want to know what your home might be worth? Contact us for a FREE valuation!

Our team is ready to help you sell your home for the highest possible price ASAP
Key Details
Sold Price $190,000
Property Type Single Family Home
Sub Type Single Family Residence
Listing Status Sold
Purchase Type For Sale
Square Footage 2,080 sqft
Price per Sqft $91
Municipality Georgetown Twp
MLS Listing ID 19032598
Sold Date 08/16/19
Style Ranch
Bedrooms 3
Full Baths 1
Half Baths 1
Originating Board Michigan Regional Information Center (MichRIC)
Year Built 1966
Annual Tax Amount $1,890
Tax Year 2019
Lot Size 0.321 Acres
Acres 0.32
Lot Dimensions 100 x 140
Property Description
Hudsonville ranch owned by the same family for 50 years!! Home could use your touch for some upgrades that you like. Main floor has custom oak kitchen with pantry, 1/2 bath near back door, 3 bedrooms and 1.5 baths with extra sitting area. One bedroom carpet was pulled to see the wood floors and other rooms to be verified. Main bath has updated flooring and home has some windows replaced. 3 season room and attic fan in hallway give some nice touches to home. Basement has 2 non conforming bedrooms, family room and laundry with extra shower. Extra sized heated garage with work bench, .32 acre private back yard and shed with large oak trees in Georgetown forest creates nice setting and value. Don't miss the lower hideaway room tucked around the stairs in lower level. Possession at closing helps move into Hudsonville schools quickly. Offers presented after Monday July 15 4pm. closing helps move into Hudsonville schools quickly. Offers presented after Monday July 15 4pm.
Location
State MI
County Ottawa
Area Grand Rapids - G
Direction Port Sheldon Rd west to 40th Ave, North on 40th to Blair St, West on Blair St to home. Home is on North side of road.
Rooms
Other Rooms Shed(s)
Basement Crawl Space, Full
Interior
Interior Features Attic Fan, Ceiling Fans, Ceramic Floor, Garage Door Opener, Wood Floor, Eat-in Kitchen, Pantry
Heating Forced Air, Natural Gas
Cooling Central Air
Fireplace true
Window Features Screens, Replacement, Insulated Windows, Window Treatments
Appliance Dryer, Washer, Dishwasher, Microwave, Oven, Refrigerator
Exterior
Garage Attached, Paved
Garage Spaces 2.0
Utilities Available Electricity Connected, Telephone Line, Natural Gas Connected, Public Water, Public Sewer, Cable Connected, Broadband
Waterfront No
View Y/N No
Roof Type Composition
Topography {Level=true}
Street Surface Paved
Parking Type Attached, Paved
Garage Yes
Building
Lot Description Wooded
Story 1
Sewer Public Sewer
Water Public
Architectural Style Ranch
New Construction No
Schools
School District Hudsonville
Others
Tax ID 701419275029
Acceptable Financing Cash, FHA, VA Loan, Conventional
Listing Terms Cash, FHA, VA Loan, Conventional
Read Less
GET MORE INFORMATION




