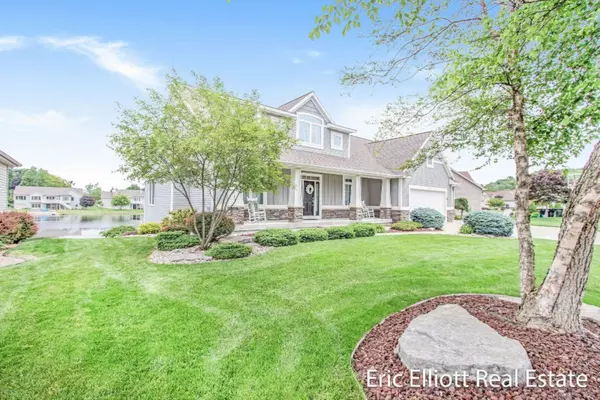For more information regarding the value of a property, please contact us for a free consultation.
1497 Lakeside Drive Hudsonville, MI 49426
Want to know what your home might be worth? Contact us for a FREE valuation!

Our team is ready to help you sell your home for the highest possible price ASAP
Key Details
Sold Price $495,000
Property Type Single Family Home
Sub Type Single Family Residence
Listing Status Sold
Purchase Type For Sale
Square Footage 4,081 sqft
Price per Sqft $121
Municipality Georgetown Twp
MLS Listing ID 19028000
Sold Date 09/20/19
Style Craftsman
Bedrooms 5
Full Baths 3
Half Baths 1
HOA Fees $27/ann
HOA Y/N true
Originating Board Michigan Regional Information Center (MichRIC)
Year Built 2005
Annual Tax Amount $5,500
Tax Year 2019
Lot Size 0.330 Acres
Acres 0.33
Lot Dimensions 125.4 x 155 x 74 x 171
Property Description
This is a sharp Georgetown Shores two story that offers great curb appeal. The home has an awesome sandy beach on the smaller lake and full access to the 145 acre all sports lake. With 5 bedrooms, 3.5 bathrooms and almost 4100 finished square feet this home will certainly check all the boxes you need to check. The large kitchen features a ginormous granite island, stainless appliances and a walk in pantry. The master bedroom is conveniently located on the main floor with two additional bedrooms upstairs and two more downstairs. The main floor features include a vaulted living room ceiling, a large laundry room, a huge separate mud room with built in lockers and a 4 season room off the kitchen that over looks the lake. The lower level family room has a gas log fireplace, a large kitch entte with lots of counter space. Also, downstairs you'll appreciate the "mud room" that accesses the lower level bathroom for when the kids come straight from the beach into the house. The sellers currently have a large room being used as a fitness room but with the double doors coming from outside it would serve a number of purposes. All this along with in floor heat throughout the entire home, incredibly large closets in all the rooms, an underground sprinkling pump pulling water directly from the lake, an ADT alarm system, home audio system, wiring for a generator, underground sprinkling, an insulated and finished 3 stall garage pretty much gets you everything you might want or need. entte with lots of counter space. Also, downstairs you'll appreciate the "mud room" that accesses the lower level bathroom for when the kids come straight from the beach into the house. The sellers currently have a large room being used as a fitness room but with the double doors coming from outside it would serve a number of purposes. All this along with in floor heat throughout the entire home, incredibly large closets in all the rooms, an underground sprinkling pump pulling water directly from the lake, an ADT alarm system, home audio system, wiring for a generator, underground sprinkling, an insulated and finished 3 stall garage pretty much gets you everything you might want or need.
Location
State MI
County Ottawa
Area Grand Rapids - G
Direction 44th st to 14th, 14th to Ponstein, right on Ponstein to Lakeside Dr., take to address.
Body of Water Georgetown Shores
Rooms
Basement Walk Out
Interior
Interior Features Attic Fan, Ceiling Fans, Ceramic Floor, Security System, Wood Floor, Eat-in Kitchen, Pantry
Heating Radiant, Natural Gas, None
Cooling Central Air
Fireplaces Number 1
Fireplaces Type Gas Log, Family
Fireplace true
Window Features Window Treatments
Appliance Disposal, Built in Oven, Cook Top, Dishwasher, Microwave, Refrigerator
Exterior
Garage Attached, Paved
Garage Spaces 3.0
Community Features Lake
Utilities Available Telephone Line, Natural Gas Connected
Amenities Available Boat Launch
Waterfront Yes
Waterfront Description All Sports, Assoc Access, No Wake, Private Frontage
View Y/N No
Street Surface Paved
Parking Type Attached, Paved
Garage Yes
Building
Lot Description Sidewalk
Story 2
Sewer Public Sewer
Water Public
Architectural Style Craftsman
New Construction No
Schools
School District Hudsonville
Others
Tax ID 701426358013
Acceptable Financing Cash, Conventional
Listing Terms Cash, Conventional
Read Less
GET MORE INFORMATION




