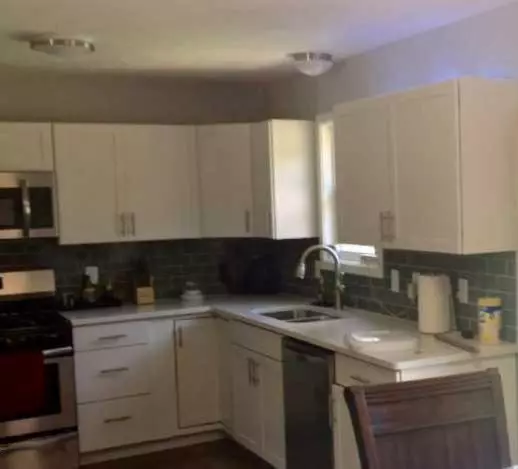For more information regarding the value of a property, please contact us for a free consultation.
6370 MacArthur Road Muskegon, MI 49442
Want to know what your home might be worth? Contact us for a FREE valuation!

Our team is ready to help you sell your home for the highest possible price ASAP
Key Details
Sold Price $182,000
Property Type Single Family Home
Sub Type Single Family Residence
Listing Status Sold
Purchase Type For Sale
Square Footage 1,350 sqft
Price per Sqft $134
Municipality Egelston Twp
MLS Listing ID 19031459
Sold Date 08/27/19
Style Ranch
Bedrooms 3
Full Baths 2
Year Built 2004
Annual Tax Amount $2,025
Tax Year 2019
Lot Size 0.420 Acres
Acres 0.42
Lot Dimensions 130x140
Property Sub-Type Single Family Residence
Property Description
This adorable ranch home with everything you need has been completely updated. Features 3 bedrooms, 2 full baths, new flooring throughout, new paint, new kitchen with quartz counter tops, new decks. new backyard fencing, landscaping & underground sprinkling was installed. Full basement with an egress window for possible fourth bedroom and attached 2 stall garage. Located just steps away from Wolf Lake and possesses a charming character you can claim as your own and is move in ready! Schedule your showing today.
Location
State MI
County Muskegon
Area Muskegon County - M
Direction Apple Ave East to Hilton Park Rd, North on mac
Rooms
Basement Full
Interior
Interior Features Ceiling Fan(s), Garage Door Opener, Wood Floor, Pantry
Heating Forced Air
Cooling Central Air
Fireplace false
Window Features Low-Emissivity Windows,Screens,Insulated Windows,Window Treatments
Appliance Refrigerator, Range, Oven, Microwave, Dishwasher
Exterior
Exterior Feature Fenced Back, Porch(es), Deck(s)
Parking Features Attached
Garage Spaces 2.0
Utilities Available Phone Available, Natural Gas Available, Electricity Available, Cable Available, Natural Gas Connected, Broadband
View Y/N No
Street Surface Paved
Garage Yes
Building
Lot Description Level
Story 1
Sewer Septic Tank
Water Well
Architectural Style Ranch
Structure Type Vinyl Siding
New Construction No
Schools
School District Oakridge
Others
Tax ID 6111016200001720
Acceptable Financing Cash, FHA, VA Loan, Conventional
Listing Terms Cash, FHA, VA Loan, Conventional
Read Less



