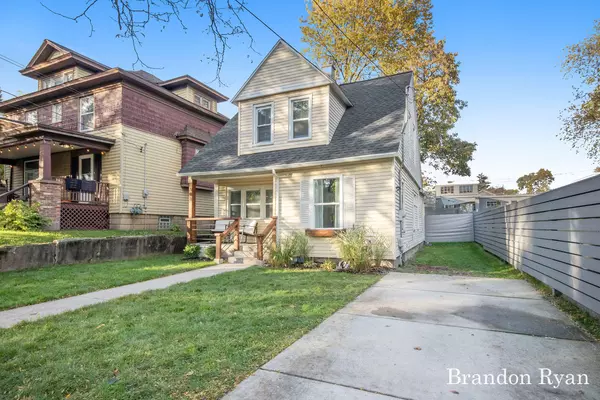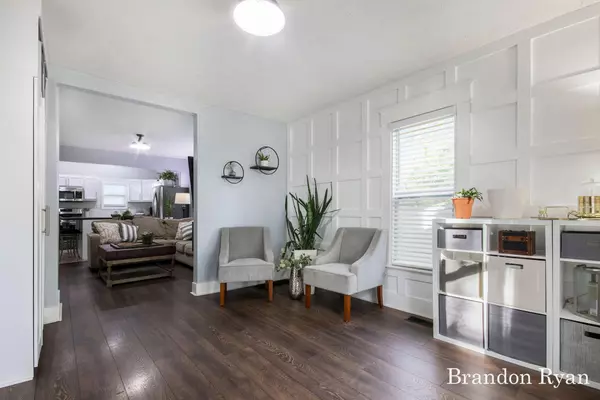For more information regarding the value of a property, please contact us for a free consultation.
911 Sigsbee SE Street Grand Rapids, MI 49506
Want to know what your home might be worth? Contact us for a FREE valuation!

Our team is ready to help you sell your home for the highest possible price ASAP
Key Details
Sold Price $236,000
Property Type Single Family Home
Sub Type Single Family Residence
Listing Status Sold
Purchase Type For Sale
Square Footage 1,186 sqft
Price per Sqft $198
Municipality City of Grand Rapids
MLS Listing ID 21113889
Sold Date 11/30/21
Style Cape Cod
Bedrooms 3
Full Baths 1
Year Built 1910
Annual Tax Amount $987
Tax Year 2020
Lot Size 4,530 Sqft
Acres 0.1
Lot Dimensions 33.33ft x 136.00ft
Property Sub-Type Single Family Residence
Property Description
Come see this beautifully updated Cape Cod, located in the the vibrant Wealthy st entertainment district. When you enter the home, you come through the foyer and first bedroom. As you step through you'll see a welcoming open concept which leads you to the renovated living area and beautiful kitchen that boasts a large island w/ tons cabinetry and additional cold storage. Through the kitchen you can access your amazing and spacious backyard w/ lots of privacy, which is hard to find in a city setting! As you head upstairs you'll walk along the brand new carpet to the office/storage area and 2 bedrooms. The revamped primary bedroom allows you to now enjoy your walk-in closet.
This is a remarkable home that has been beautifully crafted and is in a great location. This will not last long Offers due by 5pm Monday 11/8/2021. Offers due by 5pm Monday 11/8/2021.
Location
State MI
County Kent
Area Grand Rapids - G
Direction From Wealthy head South on Diamond, West on Sigsbee, home is on the north side of the road next to an open garden lot.
Rooms
Basement Michigan Basement
Interior
Interior Features Ceramic Floor, Gas/Wood Stove, Laminate Floor, Security System, Wood Floor, Kitchen Island
Heating Forced Air
Fireplace false
Window Features Low-Emissivity Windows,Bay/Bow
Appliance Washer, Refrigerator, Range, Oven, Microwave, Dryer, Dishwasher
Exterior
Exterior Feature Fenced Back, Patio
Utilities Available Phone Available, Natural Gas Available, Electricity Available, Cable Available, Natural Gas Connected, Cable Connected, Storm Sewer, Public Water, Public Sewer, Broadband, High-Speed Internet
View Y/N No
Garage No
Building
Lot Description Level, Sidewalk
Story 2
Sewer Public Sewer
Water Public
Architectural Style Cape Cod
Structure Type Stone,Vinyl Siding
New Construction No
Schools
School District Grand Rapids
Others
Tax ID 41-14-32-102-018
Acceptable Financing Cash, FHA, VA Loan, MSHDA, Conventional
Listing Terms Cash, FHA, VA Loan, MSHDA, Conventional
Read Less



