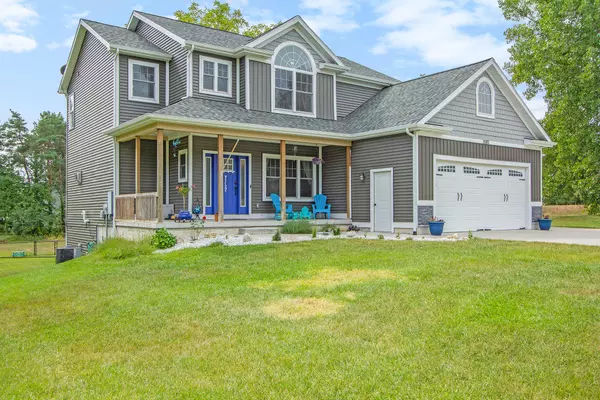For more information regarding the value of a property, please contact us for a free consultation.
1580 Black Hills S Drive Kent City, MI 49330
Want to know what your home might be worth? Contact us for a FREE valuation!

Our team is ready to help you sell your home for the highest possible price ASAP
Key Details
Sold Price $460,000
Property Type Single Family Home
Sub Type Single Family Residence
Listing Status Sold
Purchase Type For Sale
Square Footage 2,300 sqft
Price per Sqft $200
Municipality Tyrone Twp
Subdivision Black Hills South
MLS Listing ID 21104547
Sold Date 12/10/21
Style Traditional
Bedrooms 5
Full Baths 4
Half Baths 1
HOA Fees $25/mo
HOA Y/N true
Year Built 2017
Annual Tax Amount $5,580
Tax Year 2020
Lot Size 1.012 Acres
Acres 1.01
Lot Dimensions 156 x 280
Property Sub-Type Single Family Residence
Property Description
This elegant custom home is waiting for you. This 5 bed 4 1/2 bath is sure to take your breath away. From the large open floor plan to the ornate custom ceiling designs this home has it all. Top of the line appliances, granite countertops, engineered Acacia hardwood, tankless water heaters, ship lap barnwood and on rail doors as well as many SMART features. An exceptional home for entertaining, featuring a newly finished basement with full bath, gym, family room and office or bedroom. From 3 stall garage to walk in pantry and a kitchen worth writing home about, this house has it all! Schedule your private showing today! Sellers are requesting highest and best offers by November 8th at 8:00 P.M. Buyers to verify all information Buyers to verify all information
Location
State MI
County Kent
Area Grand Rapids - G
Direction Sparta Ave north of Sparta to Black Hills S - Corner of Black Hills South and Sparta Ave.
Rooms
Basement Walk-Out Access
Interior
Interior Features Ceiling Fan(s), Garage Door Opener, Water Softener/Owned, Whirlpool Tub, Wood Floor, Kitchen Island, Eat-in Kitchen, Pantry
Heating Forced Air
Cooling Central Air
Fireplaces Number 1
Fireplaces Type Living Room
Fireplace true
Appliance Washer, Refrigerator, Range, Oven, Microwave, Dryer, Dishwasher, Cooktop
Exterior
Exterior Feature Fenced Back, Porch(es)
Parking Features Attached
Garage Spaces 3.0
Utilities Available Natural Gas Available, Electricity Available, Natural Gas Connected
View Y/N No
Street Surface Paved
Garage Yes
Building
Story 2
Sewer Septic Tank
Water Well
Architectural Style Traditional
Structure Type Vinyl Siding
New Construction No
Schools
School District Kent City
Others
HOA Fee Include Trash,Snow Removal
Tax ID 41-01-35-301-001
Acceptable Financing Cash, VA Loan, MSHDA, Conventional
Listing Terms Cash, VA Loan, MSHDA, Conventional
Read Less



