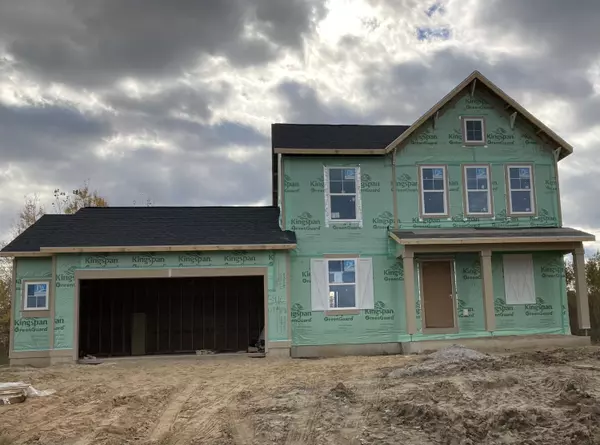For more information regarding the value of a property, please contact us for a free consultation.
Lot 140 Nile SW Drive Wyoming, MI 49418
Want to know what your home might be worth? Contact us for a FREE valuation!

Our team is ready to help you sell your home for the highest possible price ASAP
Key Details
Sold Price $368,900
Property Type Single Family Home
Sub Type Single Family Residence
Listing Status Sold
Purchase Type For Sale
Square Footage 1,680 sqft
Price per Sqft $219
Municipality City of Wyoming
Subdivision The Reserve Interra Homes
MLS Listing ID 21112792
Sold Date 02/18/22
Style Traditional
Bedrooms 3
Full Baths 2
Half Baths 1
HOA Fees $7/ann
HOA Y/N true
Year Built 2021
Annual Tax Amount $152
Tax Year 2021
Lot Size 0.262 Acres
Acres 0.26
Lot Dimensions 75x152
Property Sub-Type Single Family Residence
Property Description
Under Construction! Interra Homes presents this new Biltmore plan at The Reserve! Stunning two-story home with a welcoming large porch that opens to a great size foyer. Three bedrooms, two and a half baths complete with a large island, oversized pantry and stainless steel appliances. Two-car garage with a 4' bump for additional storage. 10 x 10 wood deck, laminate flooring, appliances included and other nice upgrades are in this home. Finished family room in basement. Great location near M-6 expressway, Rivertown shopping, dining and entertainment. February completion. Materials have been professionally selected by the builder showroom/ Photos are from another model home, finishes and materials may differ. .
Location
State MI
County Kent
Area Grand Rapids - G
Direction 56th to Nile Drive, South on Nile to new phase. Property is on South side of road.
Rooms
Basement Daylight
Interior
Interior Features Garage Door Opener, Humidifier, Laminate Floor, Eat-in Kitchen, Pantry
Heating Forced Air
Cooling Central Air
Fireplace false
Window Features Insulated Windows
Appliance Refrigerator, Oven, Microwave, Dishwasher
Exterior
Parking Features Attached
Garage Spaces 2.0
Utilities Available Cable Available, Natural Gas Connected
Amenities Available Tennis Court(s), Other
View Y/N No
Street Surface Paved
Garage Yes
Building
Lot Description Sidewalk
Story 2
Sewer Public Sewer
Water Public
Architectural Style Traditional
Structure Type Vinyl Siding
New Construction Yes
Schools
School District Grandville
Others
HOA Fee Include Other
Tax ID 41-17-32-456-005
Acceptable Financing Cash, FHA, VA Loan, Conventional
Listing Terms Cash, FHA, VA Loan, Conventional
Read Less



