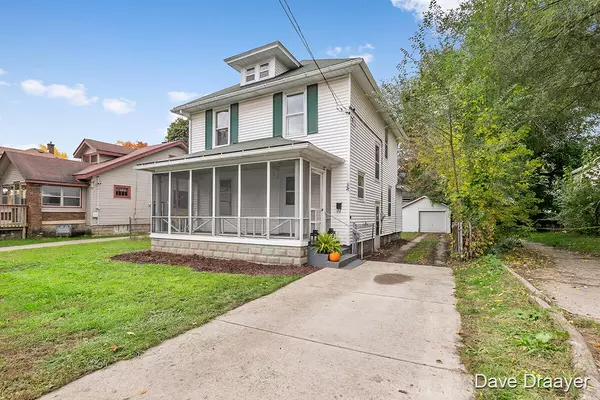For more information regarding the value of a property, please contact us for a free consultation.
1127 Niagara SE Avenue Grand Rapids, MI 49507
Want to know what your home might be worth? Contact us for a FREE valuation!

Our team is ready to help you sell your home for the highest possible price ASAP
Key Details
Sold Price $185,000
Property Type Single Family Home
Sub Type Single Family Residence
Listing Status Sold
Purchase Type For Sale
Square Footage 1,386 sqft
Price per Sqft $133
Municipality City of Grand Rapids
MLS Listing ID 21113382
Sold Date 12/17/21
Style Traditional
Bedrooms 3
Full Baths 1
Half Baths 1
Year Built 1920
Annual Tax Amount $1,862
Tax Year 2021
Lot Size 5,619 Sqft
Acres 0.13
Lot Dimensions 50' by 112'
Property Sub-Type Single Family Residence
Property Description
Welcome home to 1127 Niagara! Can you smell Hall Street Bakery from the large screened in porch? This home is nicely updated throughout. Quartz countertops and brand new cabinets on the kitchen highlight the main floor. The large dining room opens up to the living room creating a very functional layout. Upstairs is 3 nice sized bedrooms, an updated full bath and a bonus room that would make a great nursery, office, or 4th bedroom. Every sq ft of the home features new flooring (vinyl plank on main floor!) Finally head outside to enjoy your fully fenced in yard. Possession at close so come see it and get the keys before the Christmas holidays!
Location
State MI
County Kent
Area Grand Rapids - G
Direction Fuller, E on Hall, N on Niagara, House on Left
Rooms
Basement Full
Interior
Heating Forced Air
Fireplace false
Exterior
Exterior Feature Scrn Porch
Parking Features Detached
Garage Spaces 1.0
View Y/N No
Street Surface Paved
Garage Yes
Building
Story 2
Sewer Public Sewer
Water Public
Architectural Style Traditional
Structure Type Vinyl Siding
New Construction No
Schools
School District Grand Rapids
Others
Tax ID 41-14-32-384-020
Acceptable Financing Cash, FHA, VA Loan, MSHDA, Conventional
Listing Terms Cash, FHA, VA Loan, MSHDA, Conventional
Read Less



