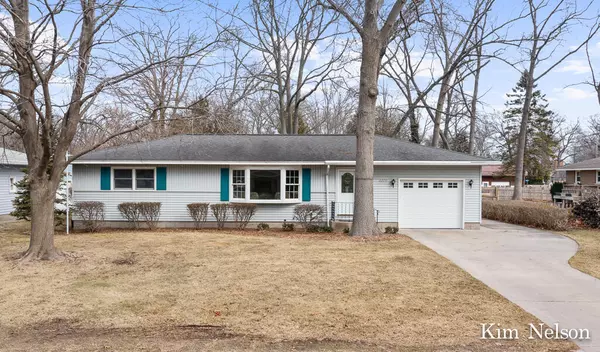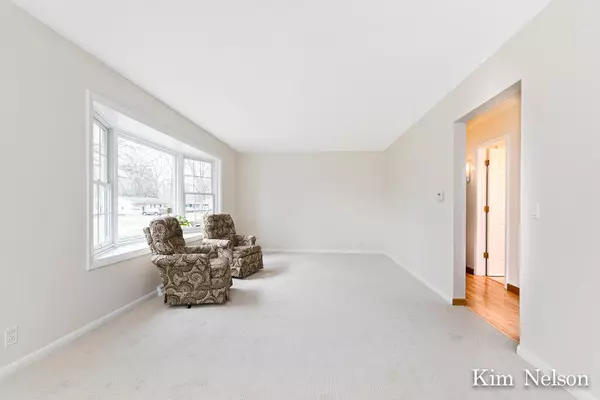For more information regarding the value of a property, please contact us for a free consultation.
2224 Arbor Avenue Norton Shores, MI 49441
Want to know what your home might be worth? Contact us for a FREE valuation!

Our team is ready to help you sell your home for the highest possible price ASAP
Key Details
Sold Price $260,000
Property Type Single Family Home
Sub Type Single Family Residence
Listing Status Sold
Purchase Type For Sale
Square Footage 1,556 sqft
Price per Sqft $167
Municipality Norton Shores City
Subdivision Lincoln Park
MLS Listing ID 22009584
Sold Date 04/15/22
Style Ranch
Bedrooms 3
Full Baths 2
Year Built 1959
Annual Tax Amount $1,984
Tax Year 2021
Lot Size 10,890 Sqft
Acres 0.25
Lot Dimensions 80x134
Property Sub-Type Single Family Residence
Property Description
Welcome To 2224 Arbor Ave! This meticulously maintained, single owner home is the definition of turnkey! You'll find beautiful hardwood custom kitchen cabinets, brand-new laundry and main floor bathroom with heated floor, high efficiency furnace with humidifier (2020), freshly painted walls and brand-new luxury carpet. Working from home or a crafter? You'll find the downstairs office/craft room free from distractions, or add an egress window and it's a 4th bedroom. Need a workshop? It's there too. This quiet Lincoln Park neighborhood is just a stone's throw from Lake Michigan, Mona Shores schools, shopping and the new Dune Harbor Park. Check out the virtual tour to see for yourself! https://www.dropbox.com/s/40mwvax7it02kbx/Shootforsold%20-%2001%20-%20Kim%20Nelson%20Greenridge%20Realty.mp4
Location
State MI
County Muskegon
Area Muskegon County - M
Direction Seaway Dr to Norton Ave W to Leon St N to Arbor Ave W to home
Rooms
Other Rooms Shed(s)
Basement Full
Interior
Interior Features Ceiling Fan(s), Garage Door Opener, Humidifier, Laminate Floor, Pantry
Heating Forced Air
Cooling Central Air
Fireplaces Number 1
Fireplaces Type Family Room, Wood Burning
Fireplace true
Window Features Screens,Replacement,Insulated Windows,Bay/Bow,Window Treatments
Appliance Washer, Refrigerator, Range, Freezer, Dryer, Dishwasher
Exterior
Exterior Feature Deck(s)
Parking Features Attached
Garage Spaces 1.0
Utilities Available Phone Connected, Natural Gas Connected, Cable Connected
View Y/N No
Street Surface Paved
Garage Yes
Building
Lot Description Level, Sidewalk
Story 1
Sewer Public Sewer
Water Public
Architectural Style Ranch
Structure Type Brick,Vinyl Siding
New Construction No
Schools
School District Mona Shores
Others
Tax ID 27-553-000-0078-00
Acceptable Financing Cash, Conventional
Listing Terms Cash, Conventional
Read Less



